THEN AND NOW - Volume 3
Articles from Discover the Treasures
- THREE BUILDINGS ON EAST SIDE OF PINE STREET AT CHESTNUT STREET CORNER -
- PINE AND MILL STREETS - KLEIN BOTTLING CO. AND BUMPER TO BUMPER -
- CORNER OF MADISON AND WEST STREETS (N. PERKINS BLVD.) -
- OLDEST KNOWN REMAINING TRUSS BRIDGE IN WISCONSIN -
- ST. MARY'S CHURCHES -
- SOUTHEAST CORNER OF STATE AND PINE STREETS - circa 1905 AND 2011 -
- WEST SIDE OF PINE STREET BETWEEN CHESTNUT STREET AND MILWAUKEE AVENUE -
- SOUTH SIDE OF "LOWER" CHESTNUT STREET EAST OF PINE STREET
THREE BUILDINGS ON EAST SIDE OF PINE STREET AT CHESTNUT STREET CORNER
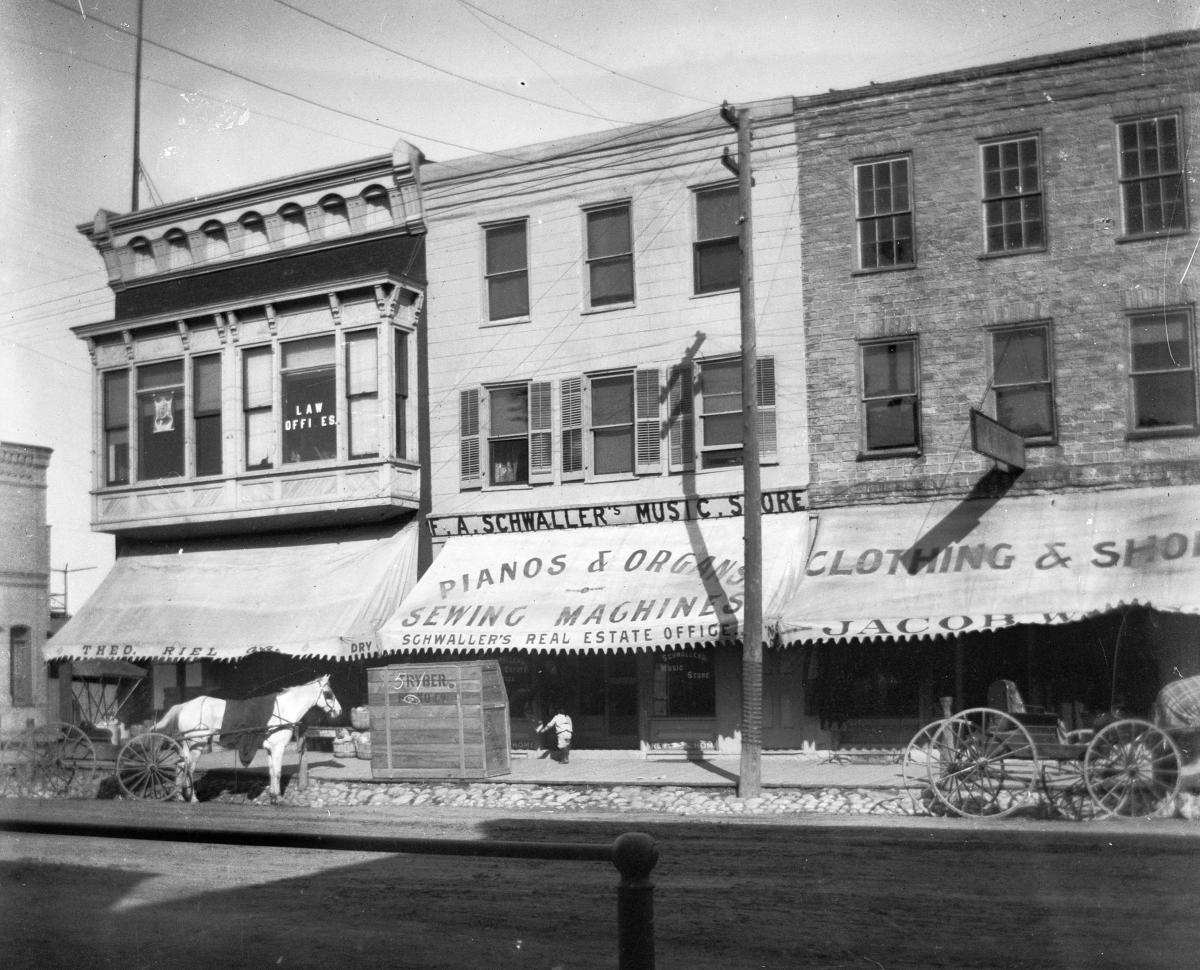
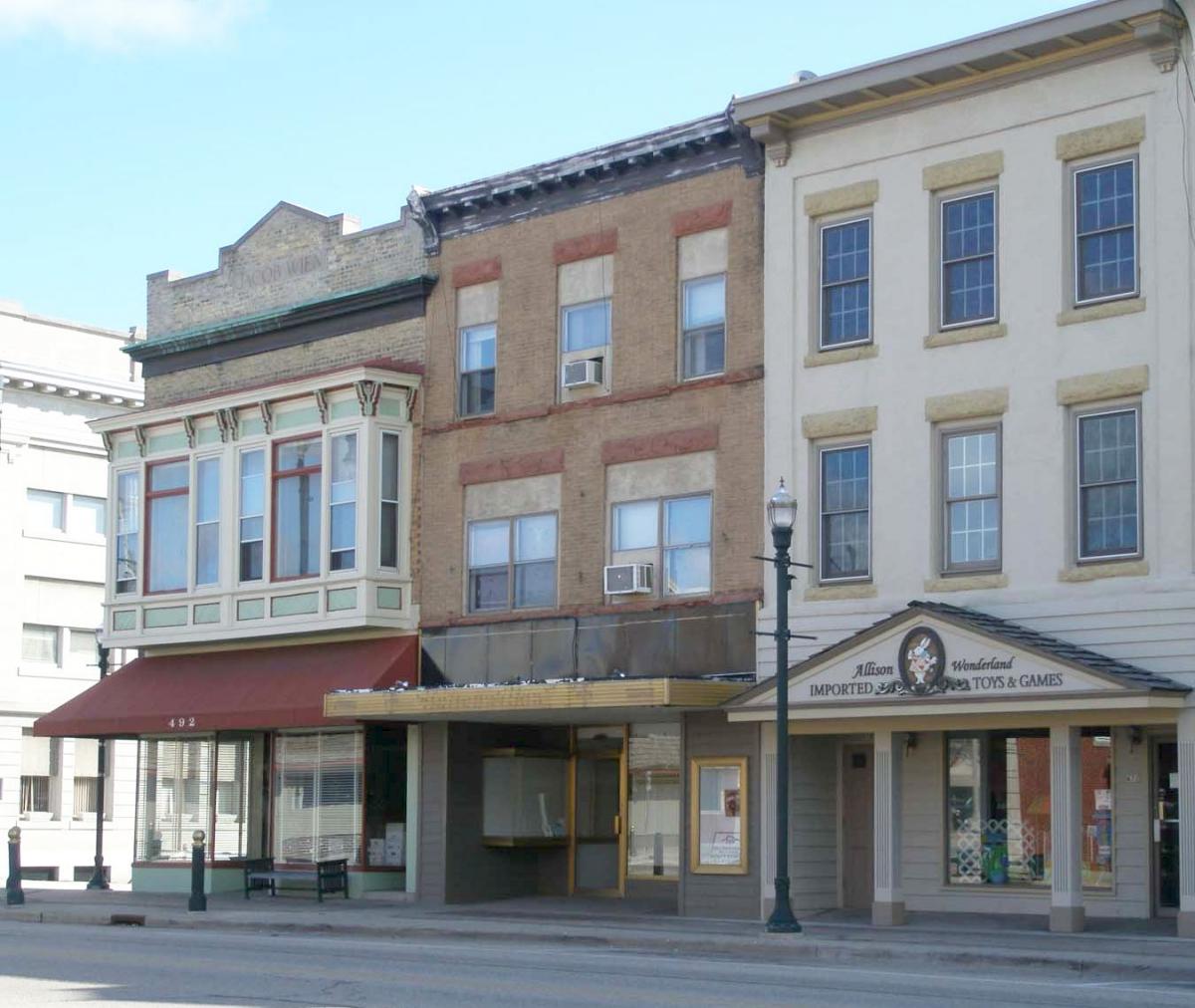
A white horse stands patiently in the afternoon sun on the dirt street in front of the Theodore Riel Co.’s grocery and dry goods store in the circa 1900 photo of the three buildings on the east side of Pine Street near the intersection with Chestnut Street. The photo of the same three buildings, taken on a Sunday morning in April 2011, shows some differences in the cornices and window trim and different types of awnings, but little change in the basic configuration of the buildings over the intervening 111 years.
The circa 1900 photo is from the Dr. Alois F. Kustermann collection of glassplate photos donated to the Wisconsin Historical Society, which shared them with the Burlington Historical Society. Dr. Kustermann, who married Helen Schwaller of Burlington in 1932, was the son-in-law of Frank A. Schwaller, owner of the middle building. The Kustermann collection of 36 photos, many of them taken in and around Burlington, can be found on the Wisconsin Historical Society website (keyword: Kustermann).
The corner building occupied by the Theodore Riel Co. was built by Thomas W. Buell in 1888, replacing a wooden building that had previously housed Hiram A. Sheldon’s hardware business and then Francis and Anthony Meinhardt’s general merchandise business. Riel bought the Meinhardt business in 1878. When Buell bought the corner property from Anthony Meinhardt in 1888, he also bought the right to use the north wall of Frank A. Schwaller’s building for a large portion of the south wall of his new two-story, 24 by 100 foot, brick building, which he named the “Florence Block” after his daughter.
In 1895 Riel sold the business to his son-in-law, Fred Buell. When the Riel company went out of business in 1904, Jacob Wein leased (and in 1915 bought) the building, which would be the site of Wein’s men's clothing store until 1939. Wein replaced the cornice after a 1930 fire. In 1940, Nona B. Waterman moved her variety store into the building. Mrs. Waterman sold the business to Edward Kessler in 1944, and Kessler’s Variety Store occupied the building until 1969. The building subsequently housed such businesses as Pic Shoe Outlet, Elsie’s, Rogan’s Shoes, Country Patches, Zero Gravity, and J. Roberts men’s wear. Cannella Response Television has occupied the building since 1997.
The Schwaller building and the building to its right, which was occupied at the time of the circa 1900 photo by Jacob Wein’s Chicago Store, were built together in 1864 by Dr. Frederick Kords and Herman Thiele. The Kords and Thiele buildings each had a 22 foot front and both were 60 feet deep and 40 feet, or three stories, high. The fronts of the buildings were of dressed quarry stone. In 1911, the front of the building on the right was pebble-dashed.
Schwaller bought the Kords building, which earlier housed a clothing and dry goods store and then a drug store, in 1888. He moved his music business and barber shop to the building and later added a public bath room. He also rented out space to a jewelry business and started a real estate and insurance business. He discontinued the barber business in 1899, and in 1903 leased the building’s first floor to Jacob Black, who opened a dry goods store. At that time, Schwaller closed out his music business and moved his real estate and insurance business to the second floor.
After the dry goods store closed in 1907, Rev. Theodore Jacobs of St. Mary’s, as administrator of the Henry Pregger estate, leased the first floor and moved the Pregger shoe stock there. Father Jacobs sold the shoe business to Albert Reuschlein in 1908. After Reuschlein moved his shoe business out of the building in 1916, Neil Cunningham opened the Five Ten & Common Cents store, which he operated until 1919. In 1920, Robert “Al” Giannini and Narciso Andreotti leased the store and moved their Elite Ice Cream Parlor there. Giannini later sold his share to Julio Marsili, who also bought Andreotti’s share in 1929. Marsili operated the Elite until 1947, when George King bought it. King sold the Elite to Mildred Krueger and her son, Donald, in 1954. They renamed it Cokes-Me-Inn and operated it until 1957. Since then, the building has housed such businesses as Elsie’s Women's Wear, Buttonwillow Gift Shop, Fashion Exchange, Classy Lady Resale, and Classy Closet. More recently, it has housed a law office and a counseling and therapy office.
Jacob Wien leased the building at the right in 1896 from John Haas, who had purchased it in 1875 for his furniture business and cabinet shop. Wien operated his clothing and shoe store in the Haas building until 1904, when he moved to the Buell building on the corner. After Wien moved out, Haas rented the building to Henry J. Roesing for his furniture business. In 1906 Haas bought a share in the Roesing business, which remained in the building until 1911. Haas sold the building to Dr. Frank E. Stone, who leased the first floor to Egizo Giannini, who operated a fruit store and ice cream parlor.
After the Giannini business moved to the Schwaller building in 1920, M. M. Morrissey and Carl Treichel opened the Federal Bake Shop in the building. Walter F. Uebele bought the bakery in 1924 and sold it in 1925. The bakery, under Charles Blake and then John Leeders, operated until 1927, when the building was leased to the Partee Beauty Shop and Leonard Partee’s Burlington-Kelvinator Co., an electric appliance business. After the Partee businesses moved out in 1933, Nona B. Waterman opened her variety and dry goods store there.
When Waterman moved her store to the corner building, Elsie Kneubuhler McEntee moved her Specialty Shop, later known as Elsie’s Women’s Wear, to the Stone building. Businesses in the building after Elsie’s included Barton’s, Alden’s Catalog Sales Store, and Gifts by Marcie. The Card Cottage, which opened in the building in 1972, was subsequently renamed Allison Wonderland, which currently occupies the building.
PINE AND MILL STREETS - KLEIN BOTTLING CO. AND BUMPER TO BUMPER
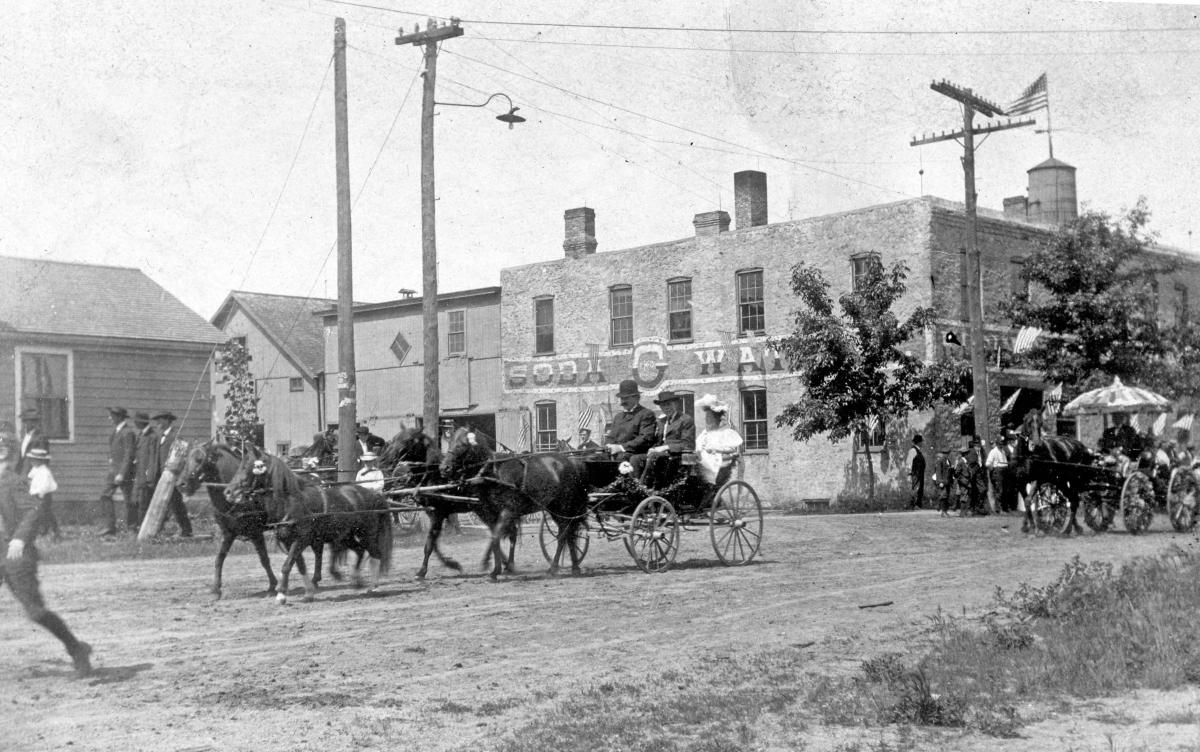
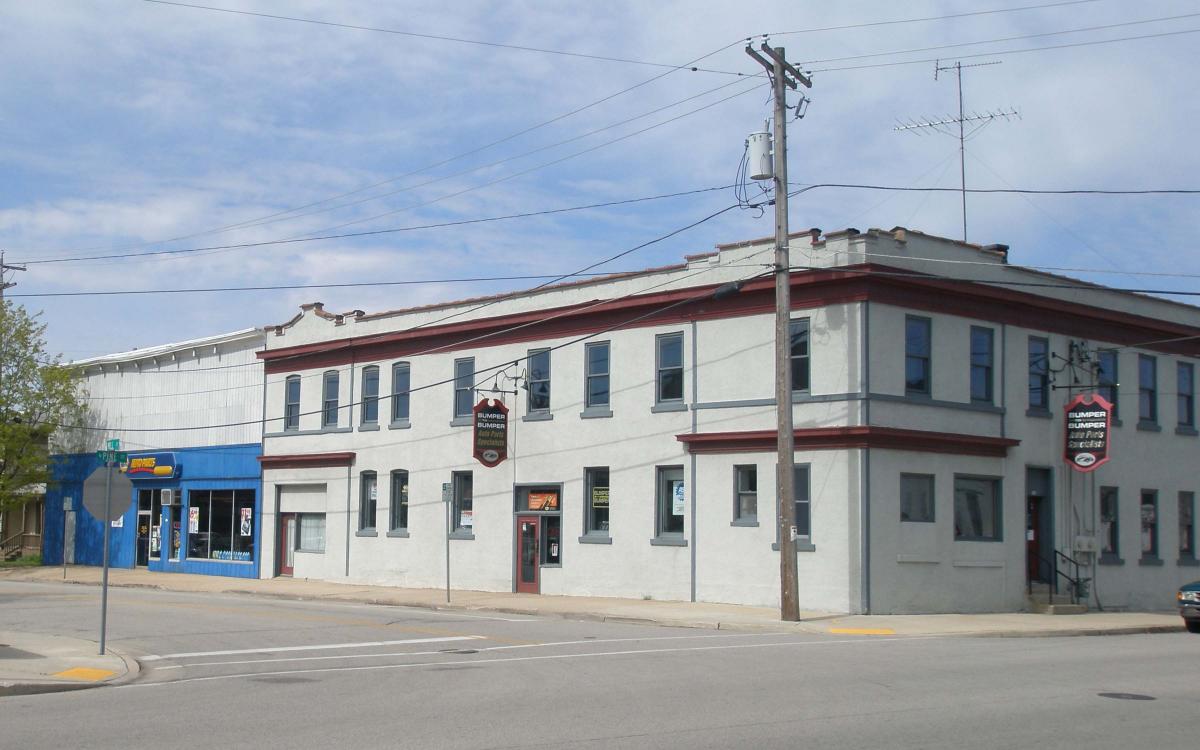
Burlington grocer James G. Mathews drives his four-pony hitch of Shetlands south on Pine Street near the Mill Street intersection in the Then photo taken in the early 1900s and donated to the Burlington Historical Society. The occasion appears to be a holiday parade based on the decorated carriage following Mathews and the dressed-up appearance of most of the people in the photo. The F. G. Klein soda water bottling plant is seen behind the Mathews carriage. The same building, with an addition, a top cornice, and some other changes, now houses the Bumper to Bumper auto parts store, as seen in the Now photo taken in April 2012.
The building housing the Klein bottling plant had been erected in 1868 by Frank McCumber and Edgar Williams for their carriage, wagon, and farm implement factory. Following Williams’ death in 1870, Frank G. Klein became McCumber’s partner. Klein had earlier been foreman of the blacksmith shop connected with J. I. Case’s Threshing Machine Co. in Racine before moving to Burlington to become a partner in the iron foundry of Hubert Wagner. In 1878 McCumber left the firm and Charles Leber became Klein’s partner. A year later, Klein left the firm and Leber took his brother, Louis Leber, as partner.
In 1886 Klein entered the soda water manufacturing business with John H. Bower. Soon after, Bower left the company in the hands of Klein and entered Rush Medical College. After Bower graduated from Rush in 1889, he and Klein dissolved the soda water company and Klein took his son into partnership. The Klein firm also bottled Vichy Springs ginger ale, German birch beer, and Pabst Milwaukee beer.
In 1891 Klein bought the Leber brothers’ building at the corner of Pine and Mill streets and remodeled it for his soft drink bottling plant. He also built a barn on the west side of the stone building. In 1907 a cellar was placed under the north wing of the bottling factory, and cement floors were put in the cellar and on the first floor.
In 1913 Klein tore down the frame building seen to the left of the bottling plant in the Then photo and replaced it with a 2-story and basement brick addition with concrete foundation walls. In 1915 both the old stone structure and the brick addition were pebble-dashed.
After the Klein beverage company went out of business in 1943, following several changes in ownership, the building was rented by the Krumbach Manufacturing Co. of Highland Park, Illinois, which manufactured doll furniture. Subsequent occupants of the building have included Burlington Wood Products Co., Monark Supply Co., Poritz Plumbing & Heating, Inc., and Bumper to Bumper.
CORNER OF MADISON AND WEST STREETS (N. PERKINS BLVD.)


Bernard “Barney” Brehm, his sons, and his employees pose with their teams and wagons near the B. Brehm & Son drayage company’s horse barn on the corner of Madison and West Streets (now Madison Street and N. Perkins Boulevard) in the top photo taken around 1895 with an Al-Vista panoramic camera (which makes West Street appear to be slightly curved). Looking on are Leonard Smith, who stands on West Street , and John O. Montgomery, who sits on the wooden sidewalk on the west side of the street near a hitching post.
Mr. Smith was president of the Multiscope and Film Co. in Burlington, which manufactured Al-Vista panoramic cameras. Mr. Montgomery, a retired farmer, lived with his daughter, Mrs. Martha Smith, and her husband, Arthur Smith, in their West Street residence in front of which Mr. Montgomery is sitting.
The men and boys on or near the drayage company wagons are, from left to right, Herman Leopold, an unidentified stable boy holding a team of horses, Ben Schmidtkamp standing on his loaded wagon, William Brehm on the wagon loaded with crates and baskets, Barney Brehm and his son, Louis (in the white shirt), and Joseph Brehm on the wagon with the large wooden tank.
The former St. John’s Lutheran church at Pine and Madison Streets, where Napoli’s parking lot is now located, is seen behind Mr. Leopold, while the top of the malt house on the east side of the Fox River is seen in the distance to the left of the church building. The house with the conical tower to the right of the church building was the Charles B. McCanna residence on the property where Foxville Restaurant is now located. The house on the property between the McCanna residence and the Brehm horse barn, where the playground of one of the Plymouth children’s centers is now located, was built by Barney Brehm primarily as a rental property. The Brehm homestead, seen to the right beyond Mr. Smith, was on the northeast corner of State and West Streets. The Brehm homestead was moved to the corner of Robert and Henry Streets in 1974 to make way for the residence and office of William Humphrey of Family Realty Co. That building, seen in the recent photo, now houses a private residence and Philip Ketterhagen’s Farmers Insurance office.
Bernard Brehm, who started his drayage company in 1879, died in 1912. His sons retired from the drayage business in 1917. The horse barn was bought by Edwin Edwards of Dover at auction in 1917, and in 1920 it was sold to Ferd Robers. In February 1922, Robers erected a coal elevator, with a capacity of five railcar loads, in the barn. Three months later, after the barn was damaged by fire, Robers tore down the barn and advertised the property as three lots suitable for building.
Burlington’s Masonic Lodge bought the property in 1923 as a site for its future temple, but when another site was selected, the Masons sold the property to Albert J. Tichlofen in 1924. Tichlofen then moved the William Rhodes house, which had stood on the northeast corner of Pine and Jefferson Streets, to the former Brehm horse barn property to make way for construction of the current City Hall building. The red brick Rhodes house still sits on the former Brehm property, as shown in the recent photo.
OLDEST KNOWN REMAINING TRUSS BRIDGE IN WISCONSIN
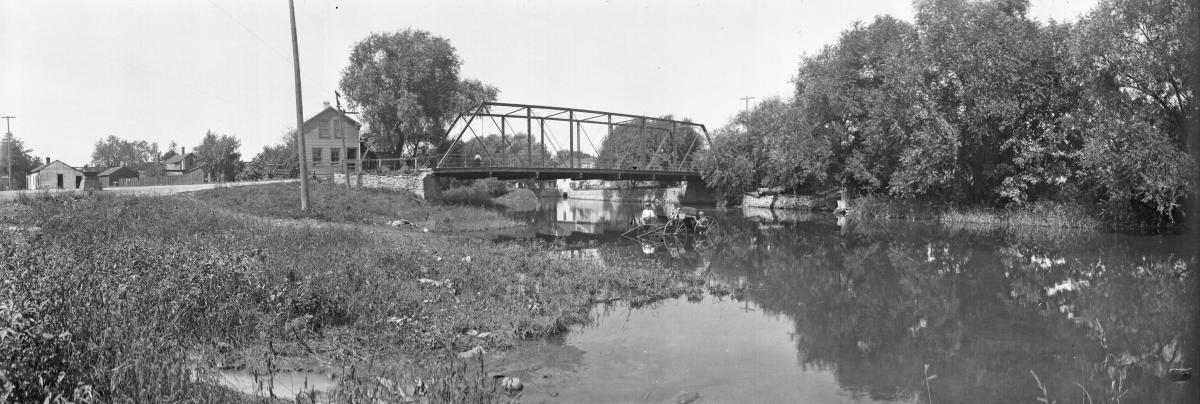
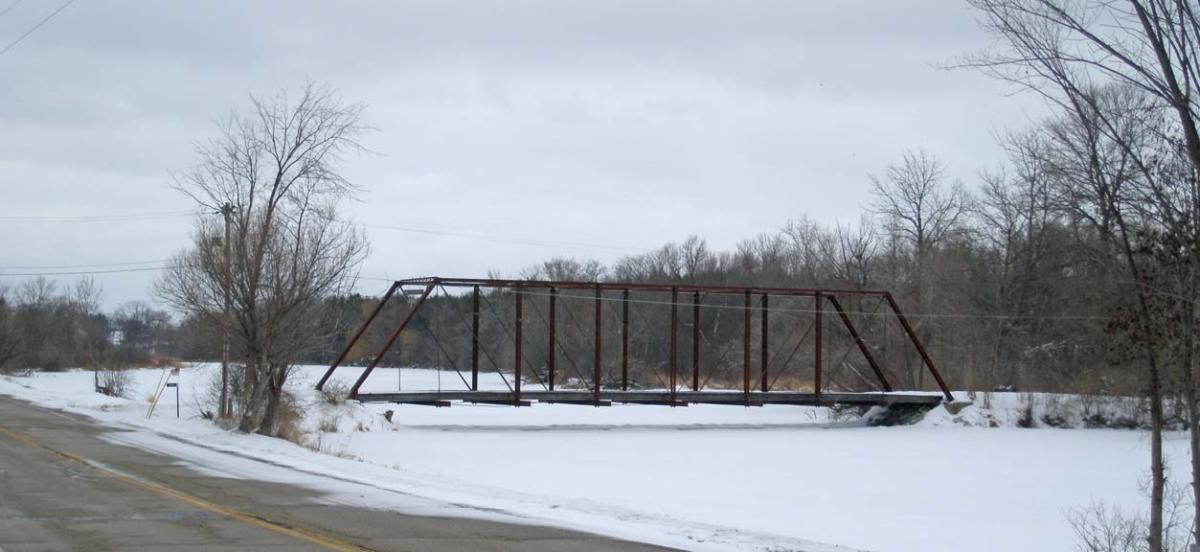
Other Then and Now articles have shown how one location has changed over time. This article features a Burlington landmark that has changed locations over time.
Originally known as the White River (or Second Street) Bridge when it crossed the White River at “the foot of Chestnut Street,” the bridge is now popularly known as the Bieneman Bridge, crossing Honey Creek from Bieneman Road to the Roger and Joy Bieneman farm just north of Burlington. The bridge, a 19th-century Pratt through truss bridge, is the oldest known remaining truss bridge in the entire State of Wisconsin.
Built in 1877, the iron bridge replaced a wooden truss bridge that had been built across the White River in 1867. The 1877 bridge was designed and built by Milwaukee Bridge and Iron Works, a company which became a leading bridge building firm in the central states region by the 20th century. Civil War veteran, Henry R. DeLaplain, whose wife, Arlene, had a millinery shop on Chestnut Street, was the superintendent of the bridge’s construction.
About two weeks before the bridge was completed, an unusual accident occurred. The Burlington Standard of September 6, 1877, reported it as follows:
On Friday afternoon last (August 31), at about 4 o'clock, a most lamentable, and unexpected disaster befell the new iron bridge in construction across White river. It fell over into the river south of the lower staging in consequence of not being sufficiently braced before removing the high scaffold which supported both sides.
In an interview with a Standard reporter, Mr. H. R. DeLaplain, the superintendent of its erection, said that the fall was caused in neglecting to put on the corner braces, and that his motive in so doing was that he could have been able, if successful, to open the bridge one day earlier to travel than otherwise. He has done so once before and would have succeeded with this one had not the wind, which blew somewhat, started the sides out of their well balanced equilibrium. It is a mishap, an accident and nothing more, and our citizens seem to be fully aware of the fact, and are sympathizing with the company and the builder. Mr. DeLaplain says that the damages may amount to about one hundred dollars at the highest calculation and that he will allow the bridge, when finished, to be tested with all the severeness that may be desired to satisfy all of its strength and durability. The company which he represents is F. S. Ilsley & Co., Milwaukee. The staging is up anew at the present writing, and another week will undoubtedly see it completed.
The bridge was opened on September 15 and served the city for over 40 years. The introduction of the automobile in the early 20th century meant heavier and faster traffic, which increased stresses on the bridge. In August 1920 warning signs were placed on the bridge, and in March 1921 an engineering inspection found the bridge unsafe. Six months later, construction of a new concrete bridge was started. The 1877 bridge was moved 30 feet north so that traffic could be maintained over it while the new bridge was being built.
In November 1921 work on the new bridge was suspended for the winter because city officials thought there was too much danger from freezing to allow pouring of concrete to continue. Work on the concrete bridge resumed in April 1922.
In March 1922 the city council authorized the board of public works to sell the iron bridge to the highest bidder. John Frey, who owned the farm that Roger’s parents, George B. and Helen Bieneman, bought in 1944, bought the iron bridge for $300 in April 1922. The bridge was dismantled and moved to Frey’s farm after the concrete bridge was opened on July 15, 1922. Workmen then reassembled the iron bridge over Honey Creek, where it sits today.
The Then photo of the bridge was taken about 1900 with an Al-Vista panoramic camera invented by Peter Angsten and made in Burlington by the Multiscope and Film Company. The negative of the photo was recently found in a box of Al-Vista negatives donated to the Burlington Historical Society by Mrs. Marilyn Schilz, a granddaughter of Mr. Angsten.
According to the website, HistoricBridges.org, the Bieneman Bridge is nationally significant as an extremely unusual bridge utilizing structural details that predate the standardization that occurred during the 1880s. It features unusual poles for sway bracing. In addition, and most noteworthy, the central vertical members display one of the most unusual designs of built-up beams ever encountered by the HistoricBridges.org team. The bridge has also been documented by the Historic American Engineering Record (HAER) section of the Heritage Documentation Program of the National Park Service.
ST. MARY'S CHURCHES
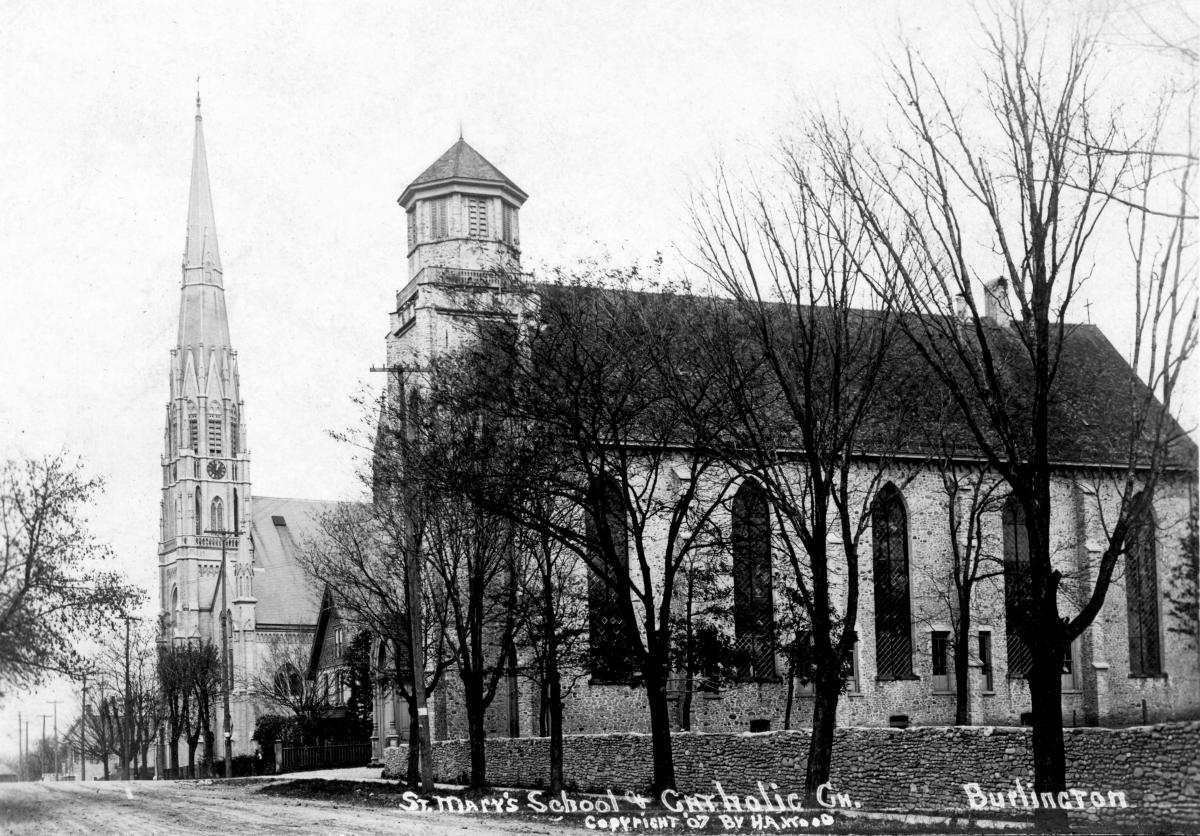
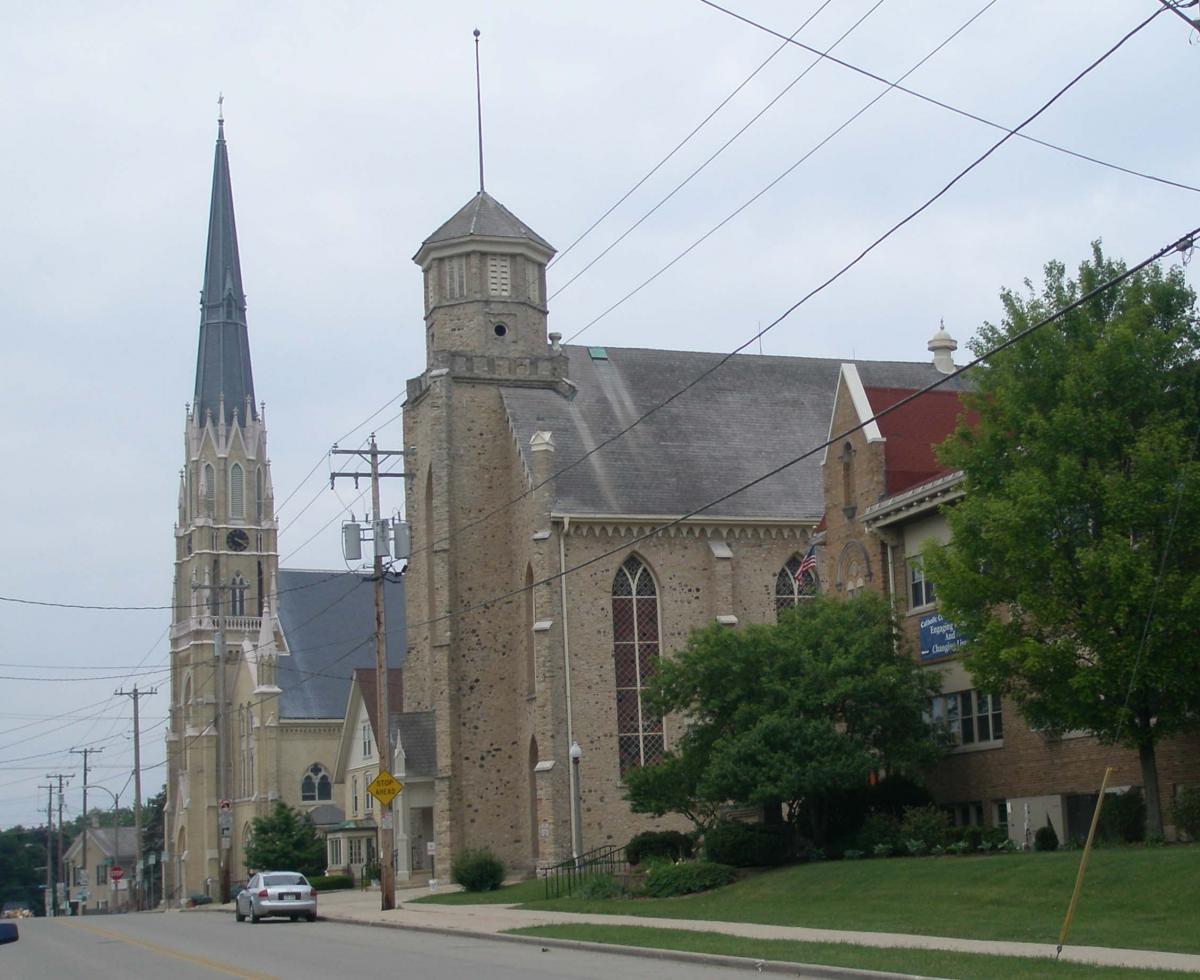
The stone wall that lined the sidewalk on the east side of McHenry Street approaching St. Mary’s parish buildings from the south (photo at left) has long since disappeared from the scene that Burlington resident Howard A. Wood photographed and published in 1907 as a postcard. The area that the wall fronted now contains the main building of Catholic Central High School, as shown in the photo at right, taken in June 2011.
The near building with the cupola in the 1907 photo, now known as the Annex, was built over a five-year period starting in 1854. Its cornerstone was laid in September 1855 and the work progressed as materials and money became available. It is said that, as the walls rose, blindfolded horses were led up a ramp pulling the loads of stones to be laid by the masons. When completed in 1859, the building was dedicated as the Church of the Immaculate Conception of the Blessed Virgin Mary.
In 1893, following the construction of a new church building on the southeast corner of McHenry and Liberty (now State) streets, the 1859 building was remodeled into a school. The original steeple was eventually removed and the short cupola seen in both photos was installed in its place. Several smaller spires that had lined the sides at the lower roof lines were also removed, with the columns that the spires topped being taken down to the joint just below the roof lines.
The corner church building with the towering steeple seen in the 1907 photo suffered a disastrous fire in July 1977 which destroyed the steeple and most of the roof. The walls, however, were not destroyed because the rafters, which were made of wood rather than metal, burned and fell to the floor rather than twisting and pulling in the walls.
With the moral and financial support of parishioners and others in the community, the church building was reconstructed along the lines of the original building with the replacement steeple installed in February 1979. The church was re-dedicated on December 7, 1979, the eve of the feast of the parish's patron, the Immaculate Conception.
The parish rectory, whose front can be seen between the church buildings in both photos, was built in 1891, at the same time as the original corner church building. The rectory building also contains the church office.
The high school building seen at the right in the 2011 photo was dedicated in September 1926 as St. Mary's Catholic High School, completing a process that started in 1920 when then-pastor Rev. Joseph A. VanTreek proposed the project. The high school started with 45 students, 12 from outside the parish. In 1974, the school board expanded to include representatives from other parishes. With 13 member parishes, the name of the school was changed in 1984 to St. Mary's Catholic Central and was shortened in 1989 to Catholic Central.
In the distance on the left in both photos can be seen the large stone building on the corner of McHenry and Jefferson Streets. That building, more recently known as the Yanny building, served as the parish's first grade school in 1860-61, with the teachers, the School Sisters of Notre Dame, living on the first floor, while the classes were held on the second floor.
SOUTHEAST CORNER OF STATE AND PINE STREETS - circa 1905 AND 2011


The Burlington Post Office building, shown in the center of the recent photo, now sits on the southeast corner of Pine and State streets where the imposing, ornate house, shown in the circa 1905 Al-Vista panoramic photo, stood from 1890 until 1951.
Prior to 1890, the property was owned by the Ayers family whose patriarch, Maurice Ayers, was a prominent farmer and businessman. Ayers owned the dam (which adjoins Echo Park) and a feed mill, which stood on the site of the present Standard Press building. With farm equipment manufacturer, J. I. Case, and others, Ayers also founded what became the Bank of Burlington. In March 1880, Mr. Ayers gave the property on the corner of Pine and State streets to Burlington’s Episcopal congregation with the provision that, if the site were not used for building a church, the property would revert to the Ayers family.
Although a cornerstone marked “St. John’s” was laid in November 1880, the church building was not completed, and the Ayers family reclaimed the property. (The cornerstone was still on the property in 1947, but was later turned over to St. John the Divine Episcopal Church and erected as a permanent marker near the church on Edward Street.) After Maurice Ayers’ death in June 1884, his son, Frank, and other family members inherited the property. In 1886, following his marriage, Frank started building a house. But his wife proved unfaithful to him, and Ayers wanted nothing more to do with the property.
Edward and Hannah Elizabeth Brook bought the property and the unfinished house from Ayers in 1890. They finished constructing the house and, with their four children, Ernest, Elmer, Ida, and Edith, they moved in.
Edward Brook was the president of the Burlington Brick and Tile Co. and, for a time, was a partner in the Meinhardt Bank. He also was a real estate investor and a partner in the Brook-Barlow Investment Co., which owned considerable property on the east side of South Pine Street (formerly named Wilmot Avenue) extending to the Fox River. Several important Burlington businesses, including the Brass Works, the Citizens Gas Company, John J. Wolf=s sauerkraut factory, the Burlington Sanitary Milk Co., and the Burlington Basket and Veneer Co., were built on parcels bought from Brook in the early 1900s. The property also contained one of Burlington=s early baseball fields, sometimes referred to as Central park. The field was also used by the high school, then located on Conkey Street, for football games.
After the elder Brooks’ deaths, their daughter Edith and her husband, Howard Newell, lived in the house. They rented out rooms and provided meals to young women, many of them teachers, who came to Burlington to work. Because the food was excellent and the companionship splendid, many young people staying in other homes in the city began to take meals at the Newells, and no matter how large the number, there always seemed to be room for one or two more at the table.
In 1930, Howard constructed a miniature golf course, called Newell's Wee-Tee course, on the lawn. In 1931, the loft of the barn that can be seen behind the large tree in the circa 1905 photo, was offered as a meeting place to a newly formed little theater group. The group, which used the loft to review scripts, plan productions, and do some rehearsing, honored the place by adopting the name “Haylofters.”
Following a traffic accident in Evanston, Illinois, in June 1947, which seriously injured Mrs. Newell and her sister, Mrs. Ida Spencer, the task of keeping up the big house became more and more of a strain and the property was sold to the city, which agreed to give the Newell family 18 months possession.
In January 1951 the city council advertised the house for sale and removal after determining that the house was in poor condition and in a state of disrepair that would make it inadvisable and impractical to spend the money necessary for renovation. Two bids were received, and in February 1951 the house was sold to Erwin Jante. In reporting on the razing of the house in September 1951, the Free Press noted that the conical tower, seen in the circa 1905 photo, was to be salvaged and used as a chicken coop.
In 1953, the city considered constructing a municipal building on the property, but those plans were not carried out. When federal officials surveyed the city in June 1960 for the best place for a new post office, the city offered the former Newell property as the most logical site. Construction started in the spring of 1961, and the post office building, now just shy of 50 years old, was dedicated in October of that year.
WEST SIDE OF PINE STREET BETWEEN CHESTNUT STREET AND MILWAUKEE AVENUE
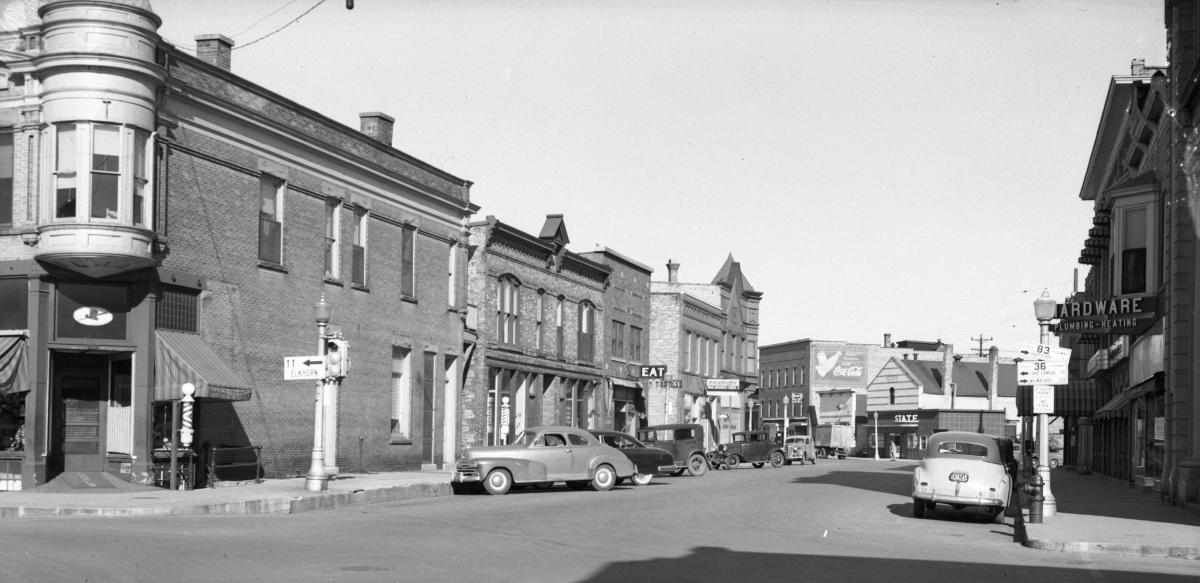
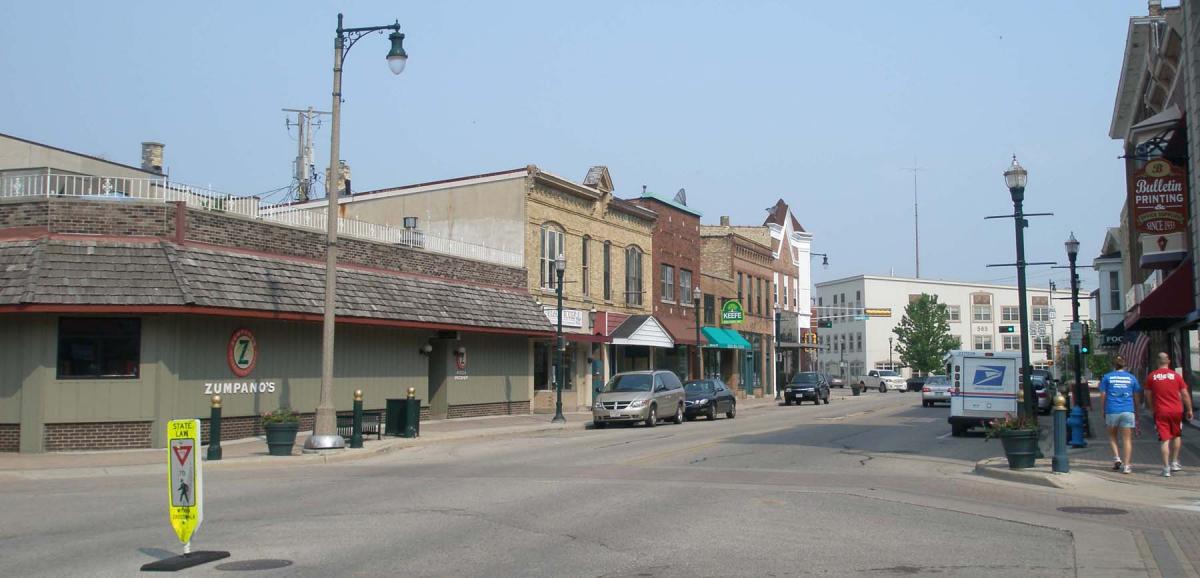
The west side of Pine Street between Chestnut Street and Milwaukee Avenue (formerly Geneva Street) has not changed much in appearance over the past 61-plus years. The early photo, which appeared in Elmer Ebert’s Burlington Free Press in October 1949, shows a taller building with a turret at the left where the one-story Zumpano’s Restaurant is now located. That building, which housed Cady Farmer’s barber shop downstairs and Carl Rubach’s Carl’s Tog Shop on the first floor in 1949 (with later first floor occupants including James H. Pieters’ Men’s Wear store, the Burlington Savings and Loan Association, and Charles Natale’s Italian restaurant) burned out in a June 1978 fire. It was replaced by the building shown in the recent photo.
The next building with the center arrow-like roof ornament dates from 1888, when George Verhalen and Eugene Wehmhoff, who had side-by-side stores on the Chestnut Street side of the block and whose adjoining lots extended to Pine Street, agreed to build a double store along Pine Street with an arched driveway between them in the first story, and with the second story extending over the stores and arch. While digging the foundation for the building, the remains of two human skeletons, one adult and one child, were found about eighteen inches below the surface of the original soil.
At the time of the 1949 photo, the south store was occupied by Lee Lynn’s Barber Shop, while the north store was occupied by Adolf Kark’s Burlington Cleaners. (Stanley and Nan Wilson bought Kark’s business in 1955 and moved it to the building on Bridge Street that was recently razed to make way for a parking lot across Milwaukee Avenue from Veterans Terrace).The south store is occupied today by The Whisker Works pet grooming business, while the north store was vacant at the time of the recent photo.
The next building, which was occupied by Richard and Ethel Platt’s V-Grille restaurant in 1949, was built by James G. Mathews in 1923 and first housed Louis Voelz’s meat market. Harold Boulden’s taxi stand was also located at that site in 1949. Boulden and his wife, Alice, had earlier operated the V-Grille. Subsequent restaurants at that site included Polly’s Dinette and the Coffee Cup. At the time of the recent photo, Pine Street Curiosities occupied the building.
The next site was an open lot at the time of the 1949 photo. The site had previously been occupied by the last wooden building in downtown Burlington, which had housed Charles Mole’s barber shop. That building was razed shortly before the 1949 photo was taken. The building shown in the recent photo, which houses Keefe Real Estate, was built as a law office by Edwin J. Boyle in 1953 and used as such by three generations of Boyle family lawyers.
The next building, with four windows on the upper story, was built by the Finke-Uhen Brewing Co. in 1914. The first floor was occupied by Rewald Electric Co. in 1949, and was vacant at the time of the recent photo. Some intervening occupants included Al’s Color Bar, Country Casuals, and ComGraphix.
The building at the Milwaukee Avenue corner with the triangular pointed side cornice and the corner turret was built by the William J. Finke Co. (later the Finke-Uhen Brewing Co.) in 1895. It was occupied in 1949 by John F. Schuette’s Furniture Store, the predecessor of the current Schuette-Daniels store. Jeff Krein’s Color Bar has occupied the building since 1979.
Across Milwaukee Avenue in the recent photo can be seen the three-story Bear Realty Co. building, on the near (south) side of which is a parking lot. The building, which started as a two-story livery stable in 1865 and was later expanded by Jerome Mutchler, housed Richard Huening’s Dick’s Locker Plant at the time of the 1949 photo. At that time, the parking lot area was occupied by three buildings. The center building housed the State Theatre, while the building to its left housed the Dvorak Paint and Wallpaper Co. and the one to its right housed Sam and Lee Martin’s Krispy Kist caramel corn shop. The three buildings were razed by the city in December 1953 and January 1954 to make way for off-street parking. The parking lot is now owned by Bear Realty Co.
SOUTH SIDE OF "LOWER" CHESTNUT STREET EAST OF PINE STREET
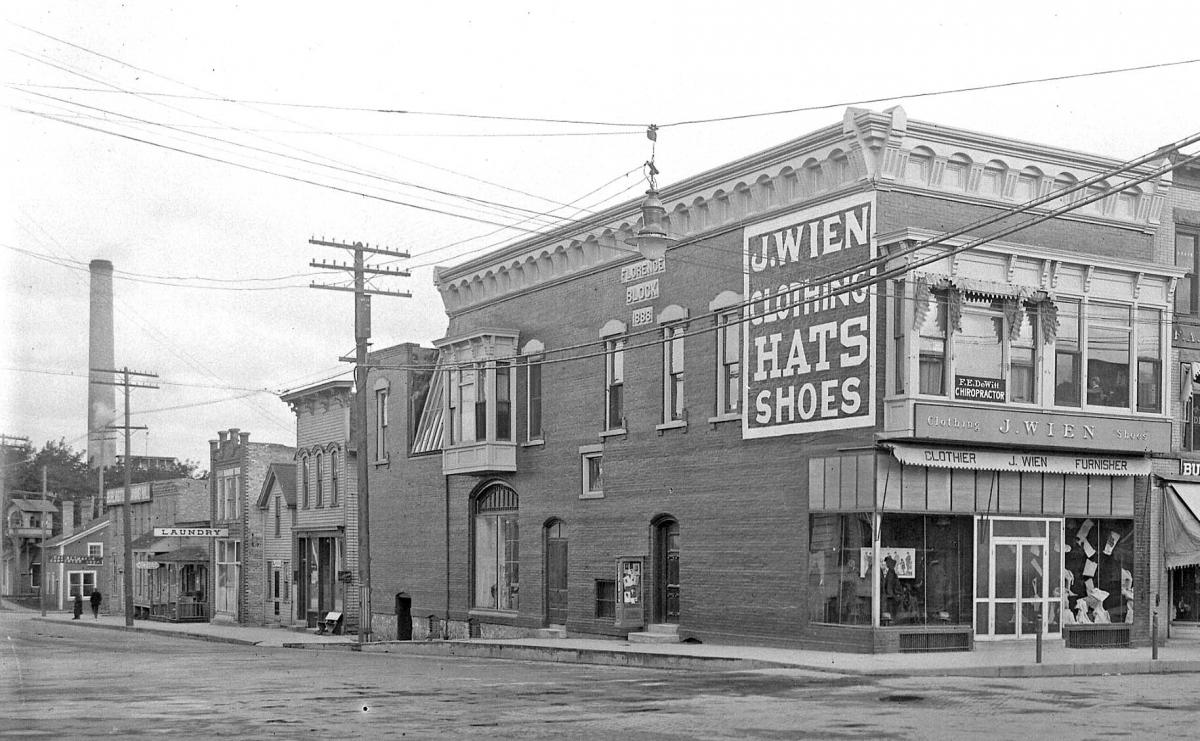
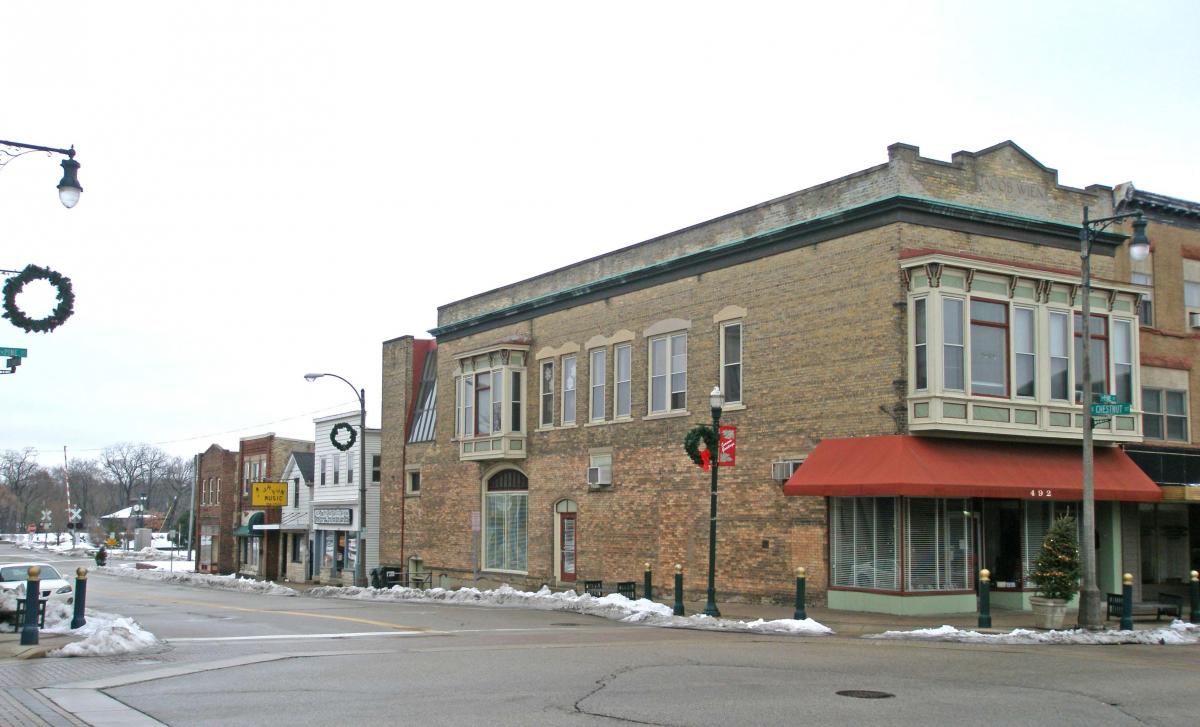
The south side of “lower” Chestnut Street east of Pine Street is shown about 1915 in the left photo and in December 2009 in the right photo. As this is being written, the four smaller buildings are scheduled for demolition to clear the way for a retail and office complex.
The large brick corner building nearest the camera in both photos was built by Thomas W. Buell in 1888 and first occupied by Theodore Riel’s grocery and dry goods store. Buell named the building the “Florence block” after his daughter, Florence. Jacob Wien bought Riel’s stock in 1904 and leased the building until 1915, when he bought the building from the Buell estate. Wien changed the store to a men’s clothing and furnishings store starting in 1907. He had a skylight put in the roof, and in 1919 he had a new front put on the building and moved the entrance to the upstairs, seen on the Chestnut Street side on the circa 1915 photo, to the Pine Street side adjoining the next building, which is partially visible at the right in both photos.
After a fire in August 1930 destroyed Charles Warner’s photography studio on the second floor and damaged other offices, the building was remodeled. The Wien store went out of business in 1939. In 1940 Richard and Nona Waterman leased the building, replaced the old store front, and opened a variety store. In 1944 Edward and Marge Kessler bought the Waterman store. The building today is occupied by Canella Response Television.
The frame building in the circa 1915 photo with the three “eye-brow” windows on the second floor and the straight cornice with the four brackets was built as a hardware store in 1878 by Lewis Konst. The next smaller frame building with the gable facing the street was also built by Konst in 1878 as his family’s residence. The store building was later occupied by various businesses, including a flour and feed store, some meat markets, several saloons, and various tire and tire repair shops, including Lois Tire Shop. The building was last occupied by Just Having Fun Music. Several businesses also occupied the second floor, including Wisconsin Hi-Liter, Inc., which began in a small office above Lois Tire Shop, publishing a Shoppers Guide in 1954.
The Konst residence was later the site of a shoe repair shop, a home baking shop, a restaurant, Valerie’s Candies, and Lee’s Candies. The occupant in the 2009 photo was Just Having Fun Music.
The building with the “Laundry” sign was built in the mid-1800s by Frederick Willhoft to house his furniture and undertaking business. Henry Roesing bought the business from Willhoft’s successor, George Dietrich, in 1902 and moved the business to a building on Pine Street in 1904. The Willhoft building was later occupied by a saloon and a confectionery store, before Henry and William Juranek opened a laundry in the building in 1912. Louis Petrie bought the laundry in 1913 and built a new front and entrance way. He sold the business to Charles D. McCarthy in 1915. The laundry closed in 1916. Leo Zwiebel rented the building for his plumbing business in 1921 and bought the building in 1922. Later occupants included Aldens Catalog Store, Phelps Wall and Floor Covering Co., The Decorating Center, Spangler’s Computers, Cherry Creek Mortgage, and Sacred Image Tattoo.
The residence just east of the laundry in the circa 1915 photo was replaced by the Pantorium Cleaners building in 1924. Academy Cleaners opened in the building in 1932 after Pantorium moved to a building on the Hillside.
The building on the corner in the circa 1915 photo was occupied by Matt Rewald’s Burlington Planing Mill. It had previously been a wool depot. The planing mill was razed in 1929 and replaced by a garage building occupied by Champion Motor Co. In 1940 Sears Roebuck & Co. moved to the building, remaining there until 1961 when it moved to a new building on Jefferson Street. Subsequent occupants included Burlington Discount Center, Clinton’s Home Building Center, H. W. Theis plumbing supply wholesaler, and Adelita’s Hispanic Foods. The building was destroyed in an arson fire in 2005.
The Chestnut Street tower at the railroad tracks and the smokestack and upper part of the Wisconsin Condensed Milk Co., later Nestles Food Products Co., are seen in the distance in the circa 1915 photo. In the distance in the 2009 photo are the railroad signals and a Riverwalk building.
