REMEMBER WHEN . . . Volume 2
ARTICLES FROM DISCOVER THE TREASURES - Volume 2
- 1956 RAZING OF EARLY INDUSTRY OFFICE BUILDING ENDED AN ERA
- EAST SIDE OF PINE STREET - WASHINGTON TO CHESTNUT
- AERIAL PHOTOS OF PART OF DOWNTOWN AND SOUTH BANK OF ECHO LAKE
- BURLINGTON SPEED-WAY - 1950s STOCK CAR RACE TRACK
- SUMMER ACTIVITIES - 1950
- SOUTH SIDE OF CHESTNUT STREET EAST OF "BEND" - circa 1892
- SOUTH SIDE OF CHESTNUT STREET BELOW AND ABOVE THE "BEND" - circa 1908
- WEST SIDE OF PINE STREET BETWEEN WASHINGTON AND CHESTNUT - 1913
- GOD'S ACRE - IRON CROSSES IN ST. MARY'S CEMETERY
- Remembering . . . BURLINGTON’S LINCOLN STATUE
1956 RAZING OF EARLY INDUSTRY OFFICE BUILDING ENDED AN ERA
The passing of an era in Burlington history was completed in 1956, when a small brick building at the corner of Milwaukee Avenue and Grove Street, which had been used as a service station, was razed to make way for a more modern station along what was then an expanded highway 36-83. The razed building, which was built in 1888 to serve as the office of the Burlington Brick and Tile Company, was the last remnant of a Burlington industry that was founded and incorporated in December 1886.
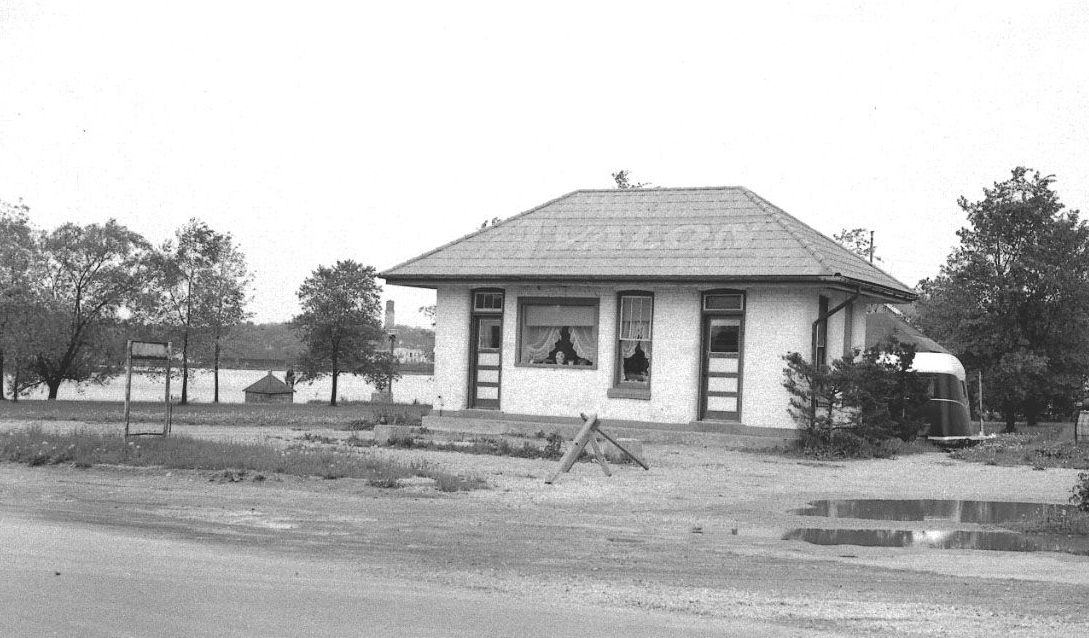
The former Avalon filling station and lunch room, shown in this 1949 Free Press photo, stood on what had been the property of the Burlington Brick and Tile Company adjoining Echo Lake. The lake can be seen in the background. The building, which had earlier served as the office of the Brick and Tile Company, was razed in 1956. Rice Liquor Store and Bruiser's Restaurant now occupy portions of the former Brick and Tile Company property.
The firm's first president, Edwin Sumpter, and first secretary, Dr. A. L. Buchan, were both from Union Grove. Other persons associated with the firm in the early years were Samuel Buchan, Stephen Bull, Matthew Dawson, William Bristol, George Meadows, Edward Brook, who became the firm's president in 1900, and William Meadows, who was the firm's general manager until retiring in 1916 at age 83.
Brick Used Here – Brick manufactured by the firm was used in constructing the Episcopal and Methodist churches, the Meadows' homes, and other buildings in Burlington. It was also used for several area buildings, including a courthouse in Union Grove, two bank buildings in Mukwonago, an addition to the county asylum in Elkhorn, and replacement buildings following Waterford's fire in 1898.
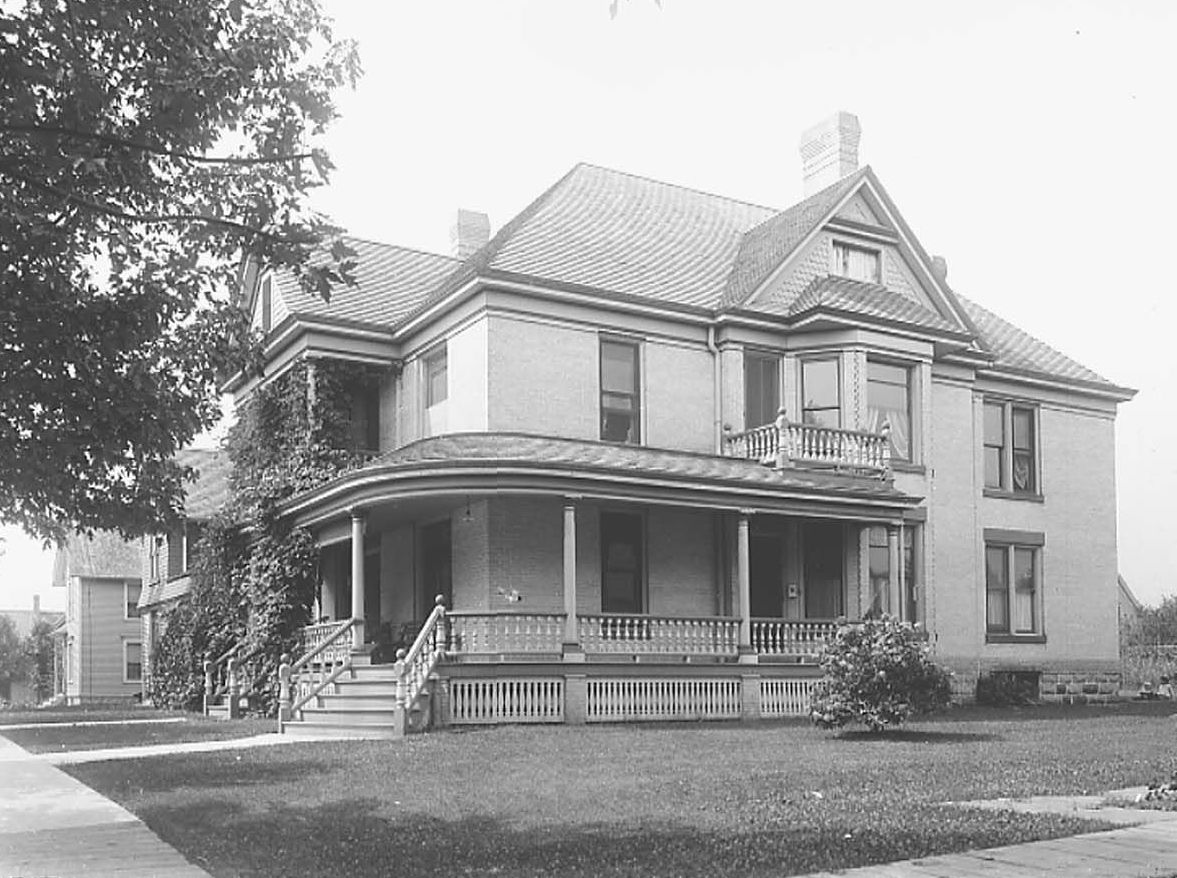
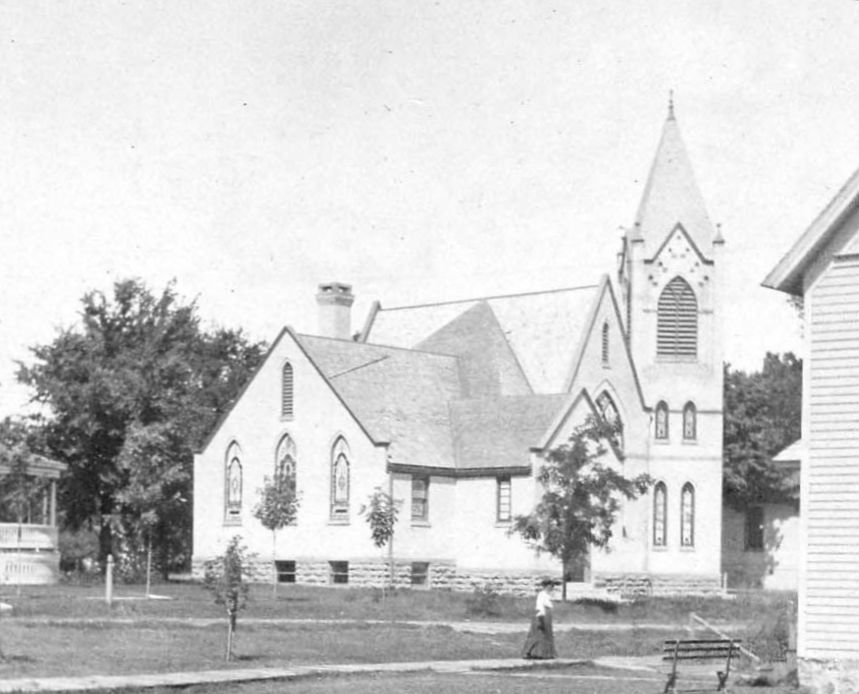
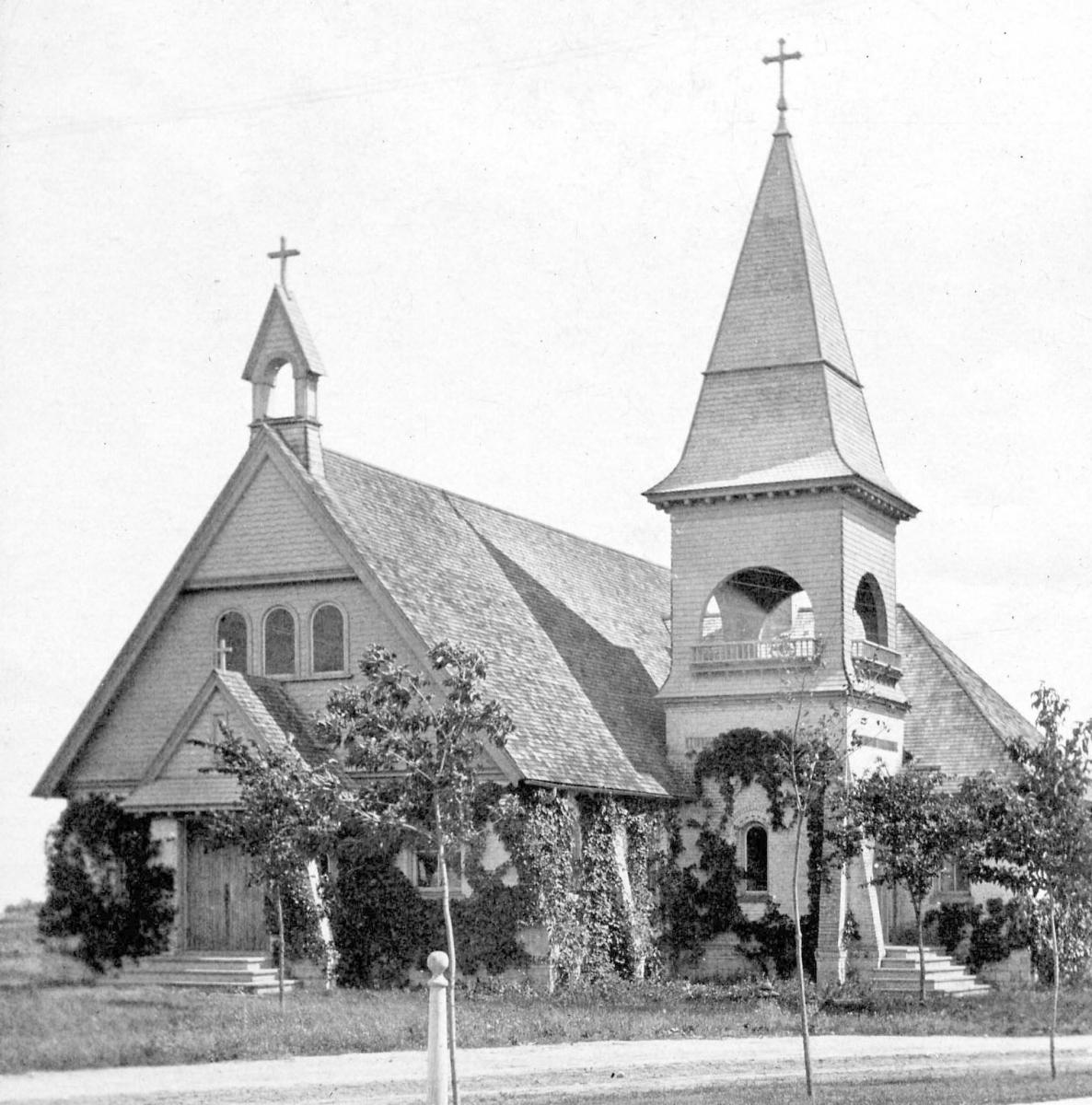 Burlington buildings constructed with brick from the Burlington Brick and Tile Company include the Methodist and Episcopal churches (left and center) and William Meadows' Edward Street residence (right).
Burlington buildings constructed with brick from the Burlington Brick and Tile Company include the Methodist and Episcopal churches (left and center) and William Meadows' Edward Street residence (right).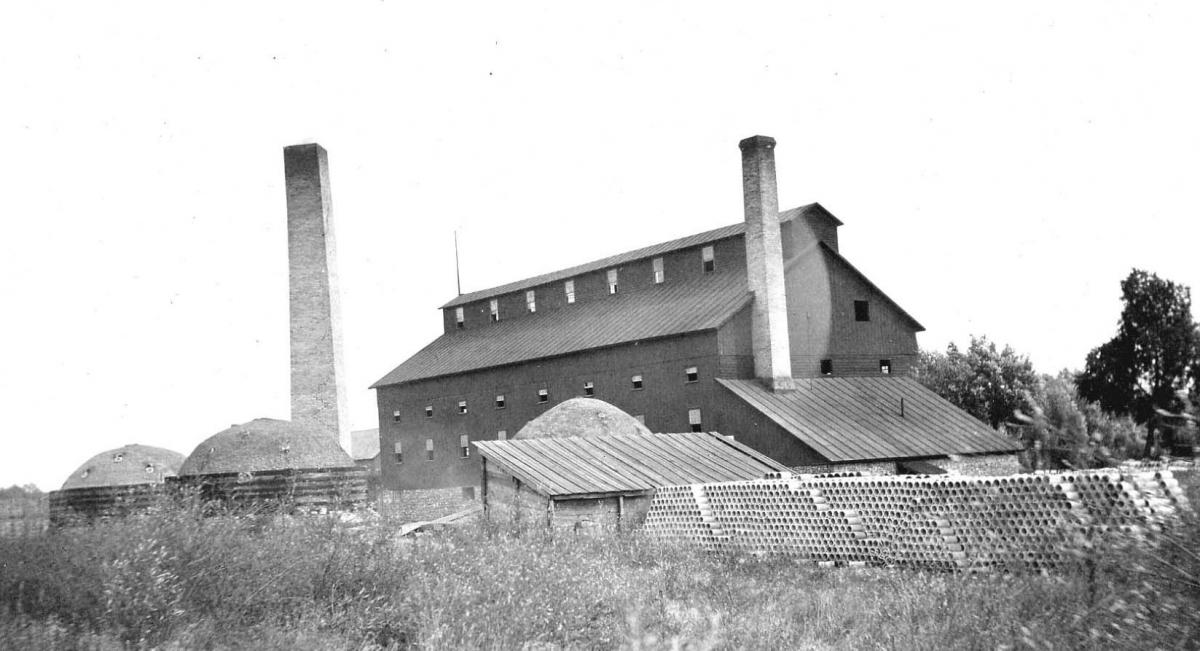 The Burlington Brick and Tile Company, shown in this early 1900s photo by Howard Wood, was located near Echo Lake at the corner of what are now Milwaukee Avenue and Grove Street. The large building housed the firm's manufacturing and storage operations. The three kilns with the rounded tops, which were connected by underground tunnels to the large chimney, were used to harden the brick and tile.
The Burlington Brick and Tile Company, shown in this early 1900s photo by Howard Wood, was located near Echo Lake at the corner of what are now Milwaukee Avenue and Grove Street. The large building housed the firm's manufacturing and storage operations. The three kilns with the rounded tops, which were connected by underground tunnels to the large chimney, were used to harden the brick and tile.Clay Pit – The clay was dug from the ground on the present location of Beaumont Field (formerly Athletic Park) accounting for the difference in ground level between the baseball and softball fields and the surrounding ground. The clay was hauled across what is now Milwaukee Avenue in two-wheel dump carts drawn by horses. Barns to house the horses were located on the present site of Ketterhagen Memorials.
Kilns Fired by Coal – Three large kilns fired with soft coal were used to harden the brick and tile. The largest of these had a capacity of two carloads of bricks and the two smaller ones had a capacity of one carload each. The kilns were shaped like Eskimo igloos and were connected by underground tunnels to a large common chimney. Each kiln contained five or six fire pockets. These fire pockets were constructed so that the heat was forced to be drawn through the products in the kiln to the bottom and out through the underground tunnels and the common chimney by the tremendous draft created by the tall chimney.
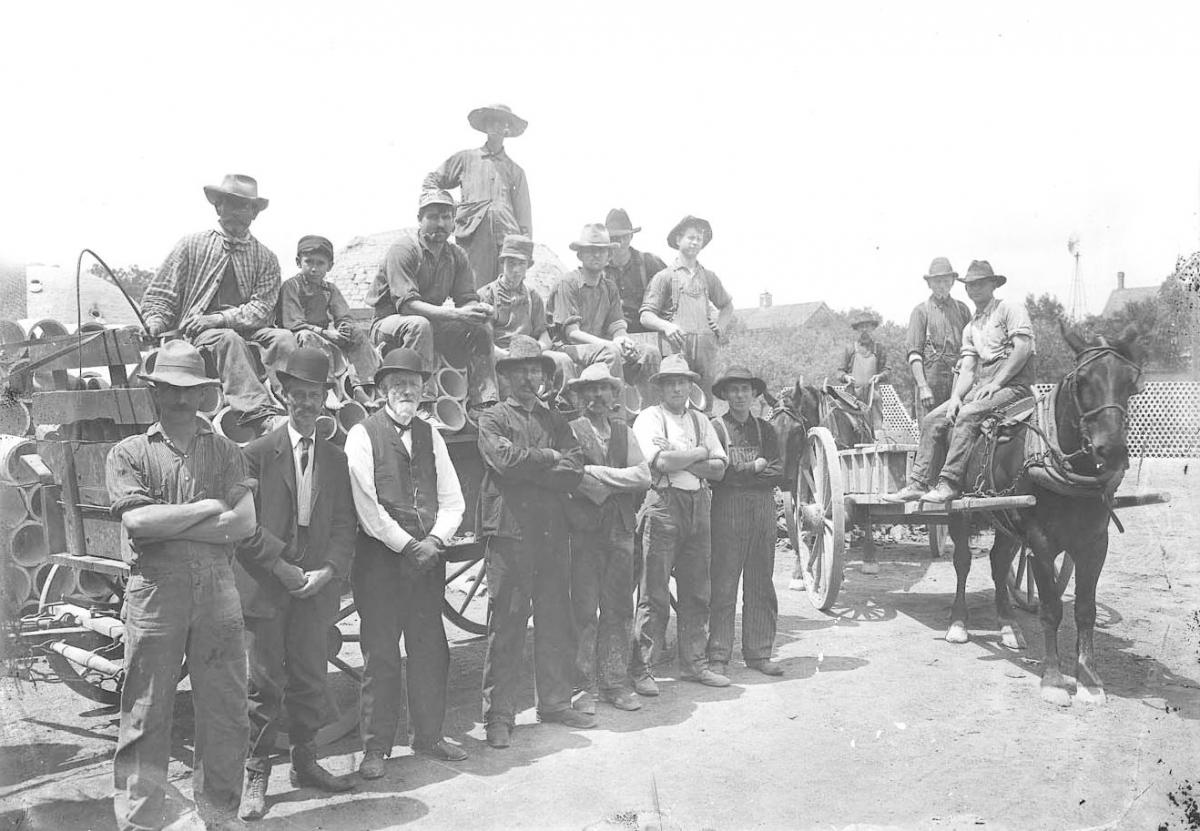 Soft coal used in the kilns was purchased at about $1.25 a ton and the rate of pay received by the 12 to 14 employees was in the neighborhood of $40 a month.
Soft coal used in the kilns was purchased at about $1.25 a ton and the rate of pay received by the 12 to 14 employees was in the neighborhood of $40 a month.
The Burlington Brick and Tile Company work force is shown in this circa 1914 Howard Wood photo. General manager William Meadows is standing third from left.
The firm continued operations until the late 1920s when demand for the particular brick and tile it manufactured was no longer sufficient to make the operation practical. The manager during the final years of operation was Howard Newell who took over after World War I. The property was purchased by Al Jung in 1930.
Salvaged 100,000 Bricks – Jung had planned to make an amusement center of the large building but found it impractical. When he razed the kilns and the main building, he salvaged some 100,000 bricks, many of which he was able to sell to people looking for unusual colors. Many of these bricks had been burned in the firing process producing unusual colors which people wanted for decorative purposes.
The final chapter of the firm was written in April of 1947 when the corporation was dissolved. Progress dictated the removal of the final vestige of the company from the Burlington scene when the relocation of Milwaukee Avenue caused the removal of the office building to make way for a new service station on the corner.
(This article was adapted from an article in the December 6, 1956, Standard-Press.)
EAST SIDE OF PINE STREET - WASHINGTON TO CHESTNUT
The store buildings on the east side of Pine Street looking north from Washington Street toward Chestnut Street are shown in this circa 1908 photo from the collection of the Burlington Historical Society. Except for the two wooden one-story buildings standing in the third and fourth positions from the Washington Street corner on the right, the buildings, with some slight differences related mainly to the cornices, are still recognizable today. The two wooden buildings have long-since been replaced by more substantial brick buildings.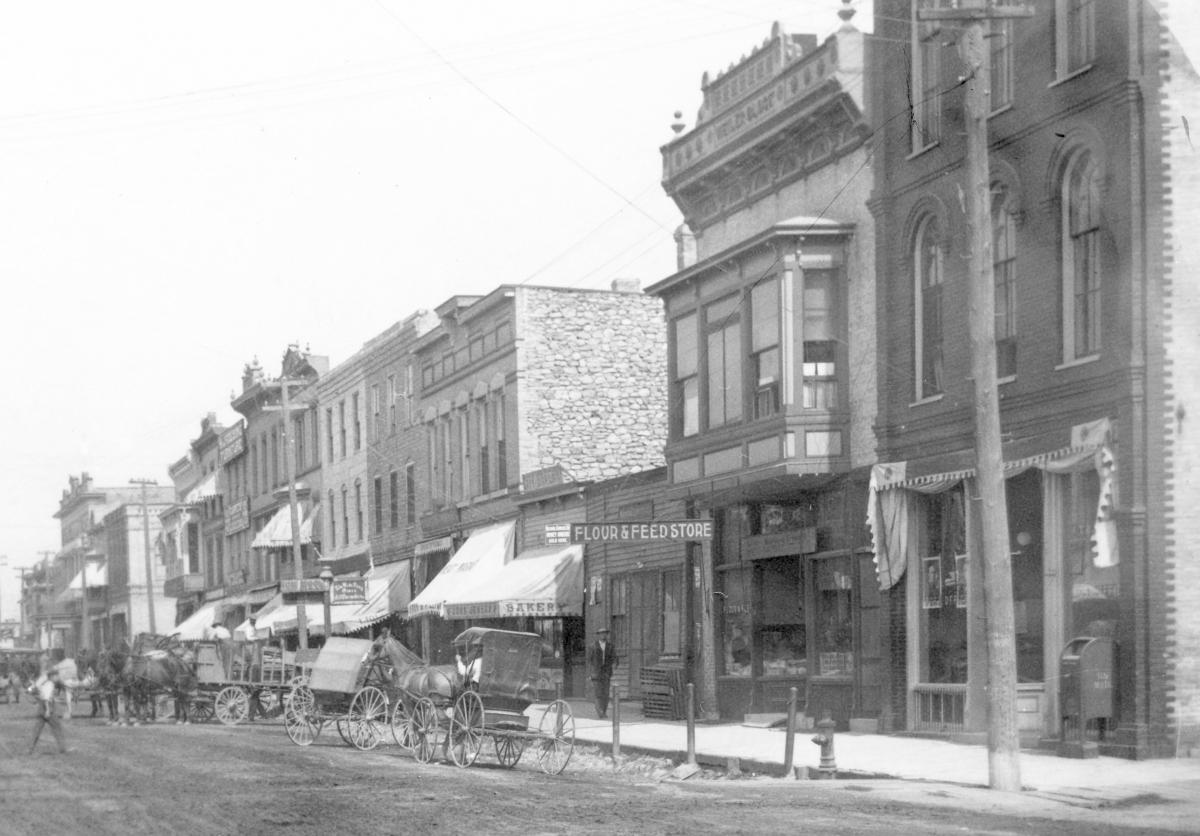
The three-story building with the rolled-up awning and sidewalk mailbox on the near corner housed the Burlington Post Office at the time of the photo. The post office was moved to this building in July 1908 and remained here until 1918, when it was moved to the building now housing the Burlington Public Library on the corner of Jefferson and Pine streets. Now occupied by Thrivent Financial, the three-story building was erected in the 1860s as the Western Union Hotel, named after the railroad (later called the Chicago, Milwaukee, & St. Paul) which ran through Burlington at that time. Proprietors of the hotel business, which lasted until 1893, included Fred Jaucke, John and Catherine Steinhoff, Frank Beller, Louis Brandmaier, S. Healy, and Theodore Tenwinkel.
From 1893 to 1908 the building's first floor was occupied by saloons operated by Nicholas Weiler, John Hoelz, and George Mutter. The upper floors served as living space and as meeting rooms of various organizations, such as the Masonic Lodge, the Modern Woodmen of America, and a young men's athletic club. Weiler bought the building in 1893 before selling it to Hoelz in 1896. Olaf Hoganson bought the building from Hoelz’s widow in 1927.
After the post office moved out, the building housed various businesses, including Clarence Partee's and Charles Poulos' shoe stores (1919-24), a produce store and butcher shop called Consumers Market (1924-27), an Atlantic & Pacific Tea Co. (A&P) food store (1929-52), Charles Jackson's drug store (1952-68), Amelia Trimberger's fabric shop (1968-76), The Knot Hole, Burlington Travel, T & J Athletic and Trophy, Cellular City Communications, Cingular, and currently Thrivent Financial.
The building with the second-story bay window, now occupied by Country Home Center, was built by Nicholas Weiler in 1894 and first housed Charles B. Wagner's hardware store. At the time of the photo, the building was occupied by Walter Uebele and Henry Runkel's flour and feed store. After that store moved out in 1909, Henry Weygand, Sr., operated a saloon in the building. George Weiler took over the saloon in 1911 and operated it until 1916, when he went into the real estate, fire insurance, and bond and mortgage business. He was succeeded by his brother, Albert Weiler, who ran the saloon until 1920, when Prohibition went into effect. Albert then changed the business to a restaurant and ice cream parlor and, in 1924, to a billiard and pool hall.
In 1926 Albert Weiler sold the business to Al Giannini, who operated it as both a pool hall and a restaurant. Weiler bought a partnership in the business in 1927, and the name was changed to Palm Garden restaurant.
In 1934 the National Tea Co., which operated two grocery stores, one in the next building and one farther north on the block, leased the Weiler building. The partitioning wall between the Weiler building and the next building was torn out to make one large store. The National Food Store remained in the "double" store until 1955, when it moved to a new building on the corner of Madison and Pine Streets (where the Pine Street Cafe is now located). Thereafter, the Weiler building was occupied by Burlington Super Meats and then Coast to Coast Hardware. Mark Starzyk moved his Country Home Center into the building in 1981.
The first of the two wooden buildings, which was occupied by the office of the American and National Express companies at the time of the photo, was bought and torn down by Frank Mathews in 1914. Mathews put up a two-story brick building to house his grocery store, which had been located across Pine Street. The National Tea Co. bought Mathews' stock in 1922 and opened its store, which, as noted above, was expanded into the Weiler building in 1934. After National Food Store moved out in 1955, the building was occupied by various businesses, including Burlington Super Meats, Coast to Coast Hardware, Johnson's Tile, Sara's Fabrics, Material Things, and Heritage Draperies and Design. The building is now occupied by Robert Wetzel's BW Surveying.
The second wooden building was occupied by John Jensen's Bakery at the time of the photo. In 1924 George Weiler bought the property and, in 1931, put up a two-story brick building to house his insurance and real estate agency and other businesses and offices. Elmer Korth opened a Royal Blue grocery store in the building in 1933, operating it until 1939, when he moved it to a new building he put up on Washington Street. George and Helen Haskell then opened a women's wear store, which remained in this Weiler building until 1993. Subsequent businesses in the building included Grade A Shirt Co., Beaches Tanning Salon, Sunset Ridge Skate Co., Memories Mall Plus, and Unique Dancewear Designs and More. The building now houses Martial Arts Wellness Center.
AERIAL PHOTOS OF PART OF DOWNTOWN AND SOUTH BANK OF ECHO LAKE
These photos are only about seven months old but the features they show will be recognized by current Burlington residents and treasured by future Burlington residents. The photos were taken from a hobby aircraft flown by Burlington Historical Society president Dennis Tully near Echo Park in July 2015.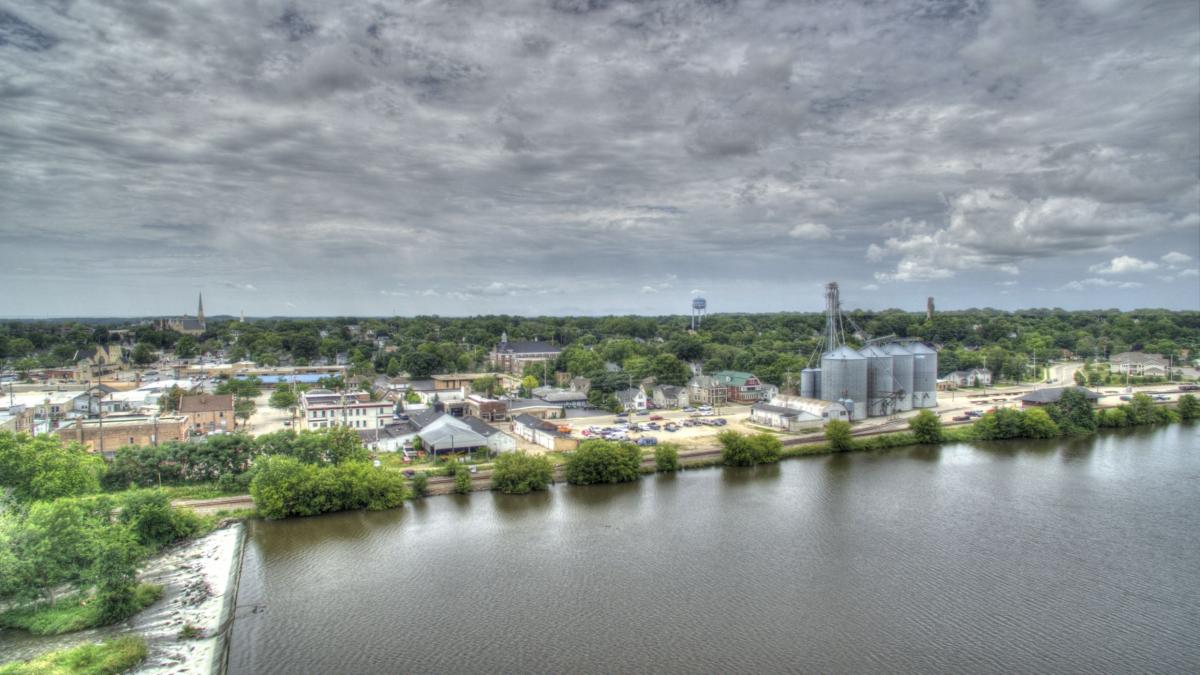
The first photo shows part of Echo Lake above the dam and the structures along North Pine Street near the lakeshore, including the large grain handling facilities right of center. Visible on the horizon are the steeple of St. Mary’s church and the Origen Street and Lewis Street water towers. Other landmarks in the photo include St. Charles church and school (center); the Bumper to Bumper building at the corner of N. Pine and Mill streets (left of center); the former railroad depot, now owned by the Canadian National Railroad; and the Riverview Village Apartments (far right).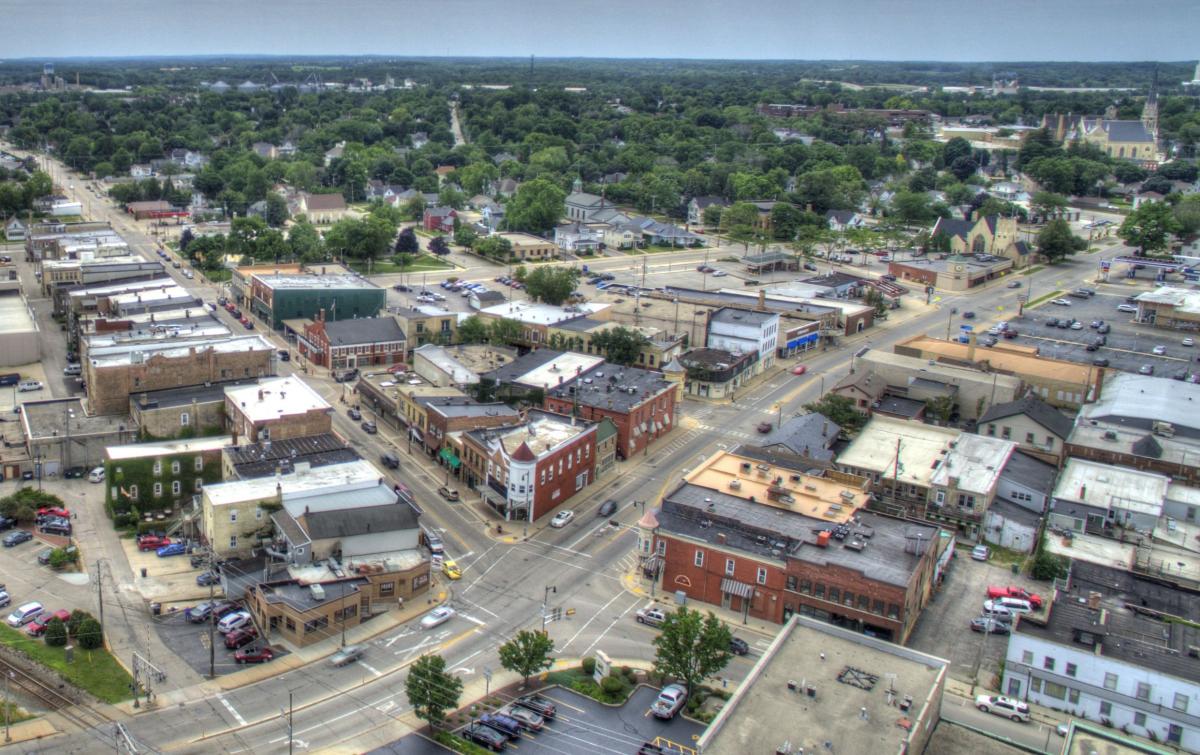
The second photo shows a major portion of Burlington’s downtown and adjacent areas. Shown at the lower center is the intersection of North Pine Street and Milwaukee Avenue. Buildings on three of the four corners of that intersection include Fred’s Parkview, the former Krein’s Color Bar, and El Burrito Loco Mexican restaurant. On the fourth corner (bottom center) is a portion of the Bear Realty parking lot. The Chase Bank building on the corner of Pine and Chestnut streets is shown left of center in the same block as the former Schuette-Daniels furniture store and Flippy’s restaurant at the corner of Washington Street. Among the buildings along Milwaukee Avenue, which angles upward toward the right side of the photo, can be seen the Oldenburg Insurance building, the former Coach’s Sports Bar and Grill, Hounds Detectors and Hobbies, the Plaza Theatre, and the law offices of Lloyd, Phenicie, Lynch, & Kelly. Beyond Kane Street are the buildings of Town Bank and the Plymouth Congregational-UCC church. St. Mary’s church is shown in the upper right corner. Other landmarks in the photo include the telephone company building on Washington Street, Fidelity Title Company at the corner of Washington and Kane streets, the Church of the Nazarene (at upper center), and the Historical Society building (left of center in the upper part of the photo).
BURLINGTON SPEED-WAY - 1950s STOCK CAR RACE TRACK
Burlington had its own stock car race track for a time in the 1950s. The aerial photo appeared in the Free Press of June 22, 1954, and the Standard Democrat of June 24, 1954. The other three photos are from a collection of negatives that the late Elmer Ebert, publisher of the Free Press, donated to the Burlington Historical Society.
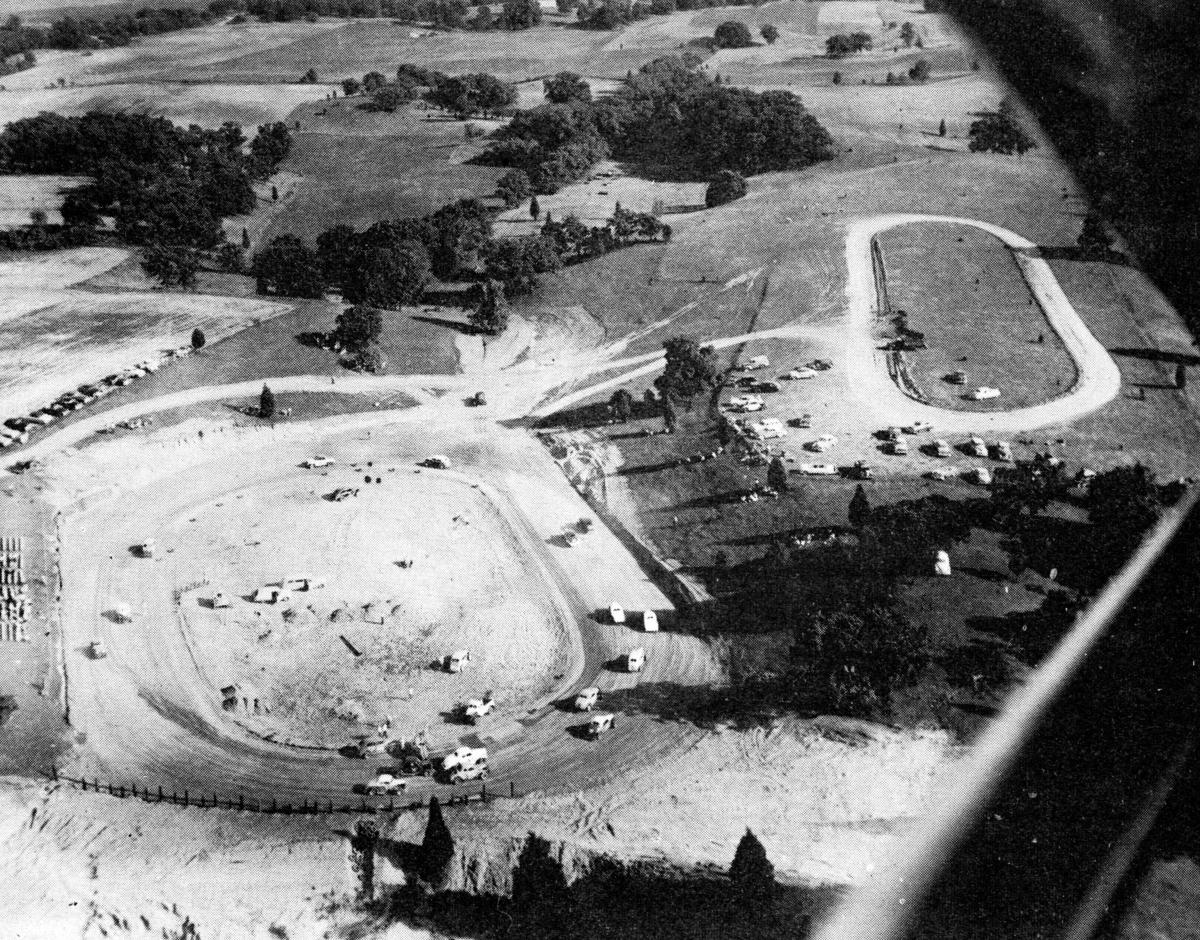
Burlington Speed-Way, located on the Hugo Fishman farm on Fishman Road three miles south of Burlington near Bohners Lake, was situated in a natural bowl. Seating accommodations were provided on the hill next to the quarter mile track and by temporary grandstands. Original promoters of the stock car race track, created in 1954, were Robert Graul and Stanley Larson.
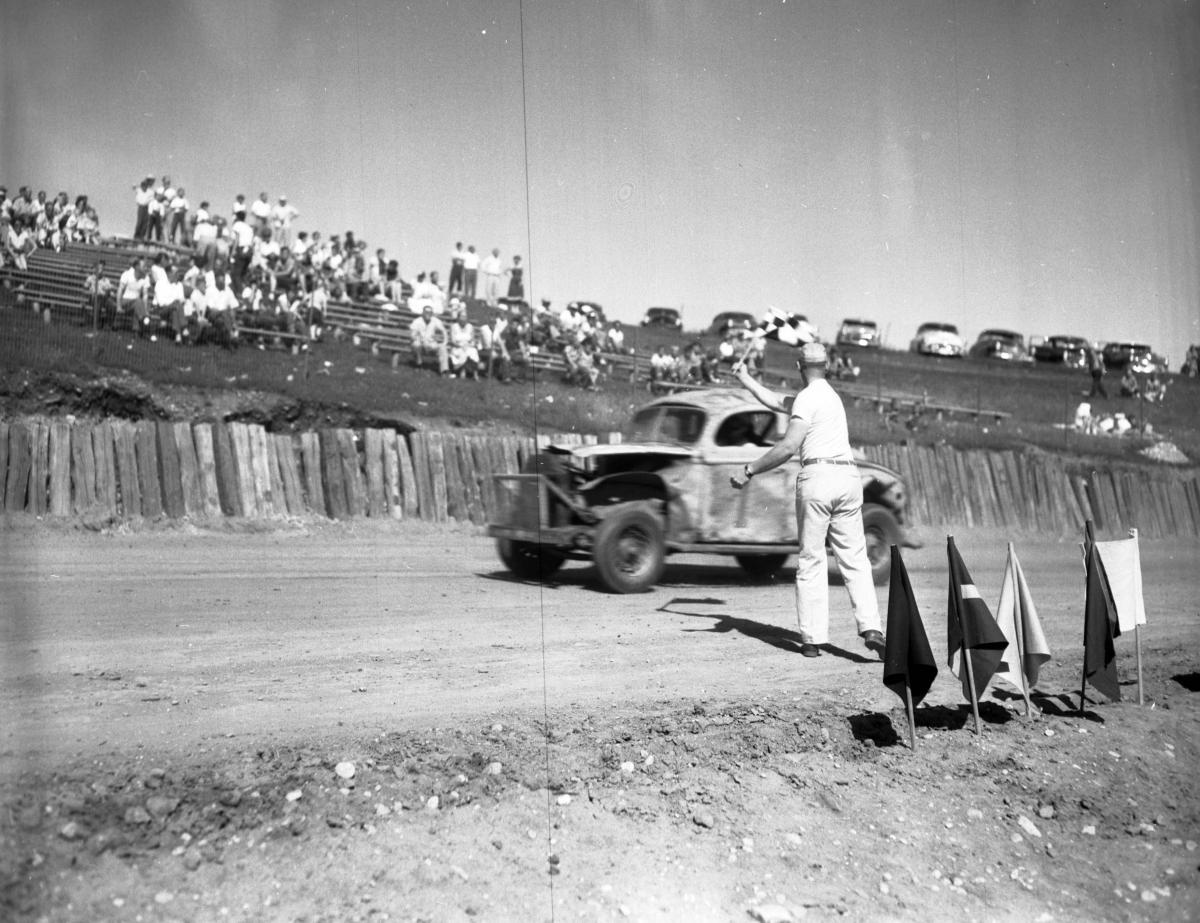
A good crowd attended the opening stock car racing program on Sunday, May 16, 1954. The program included four heat races of 10 laps each, a semi-feature of 15 laps, and a feature race of 20 laps. Dust was a problem that needed to be corrected. The Veterans of Foreign War’s Anderson-Murphy post sponsored a refreshment stand at the track.
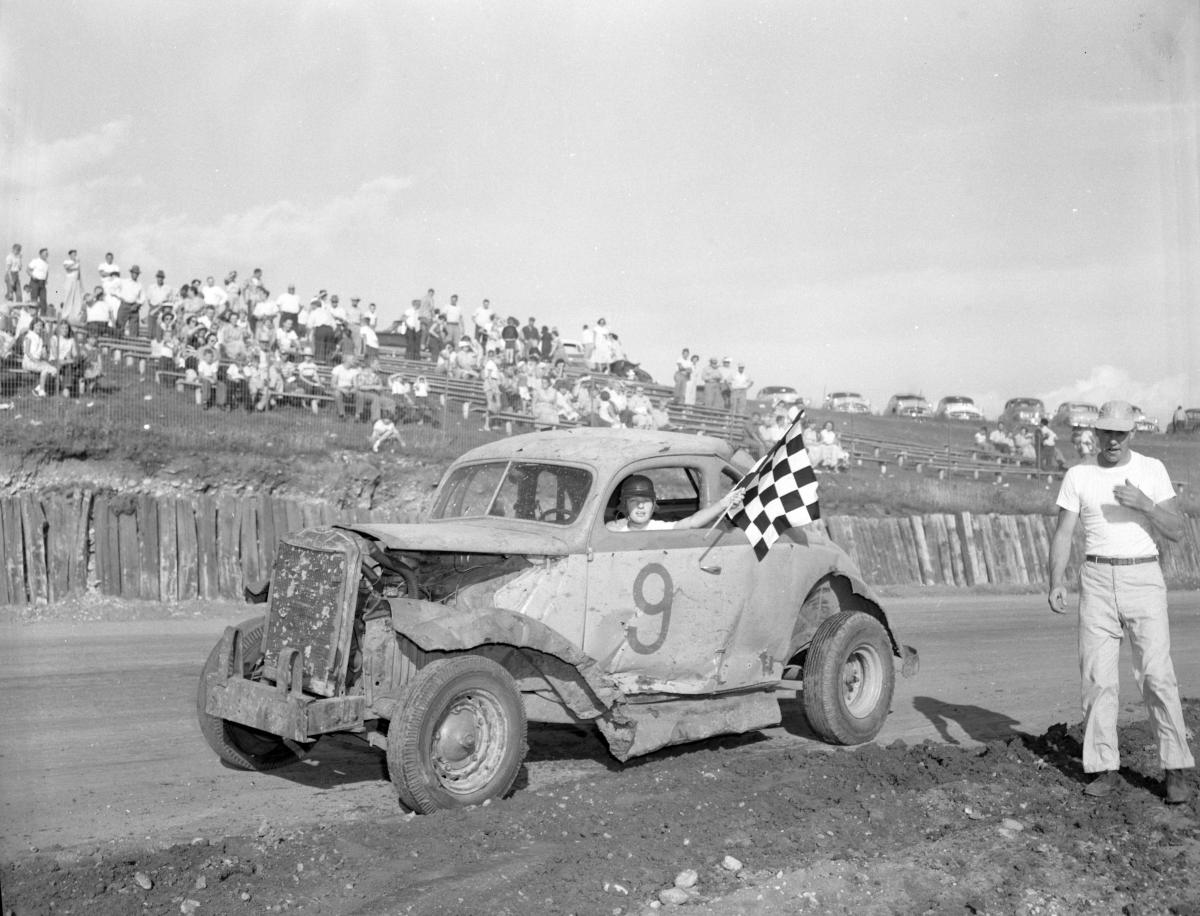
Mrs. June Wells of Harvard, Illinois, came home in front in the Powder Puff Derby held at Burlington Speed-Way on August 1, 1954. Mrs. Wells led the field of 11 competitors by completing the 14 laps in 4 minutes and 19 seconds.
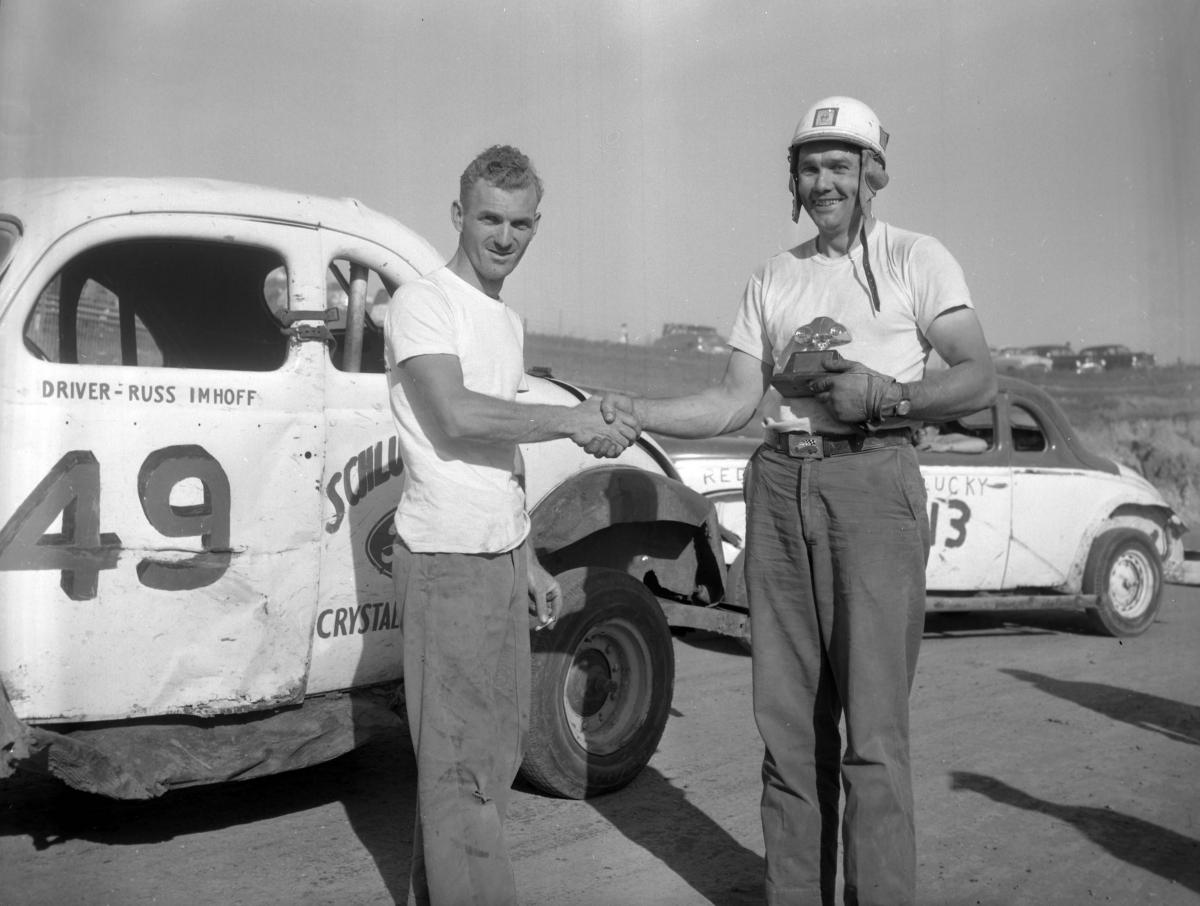
Stanley Larson (left), one of the promoters of the Burlington Speed-Way, congratulates driver Russ Imhoff of Crystal Lake, Illinois, following one of Imhoff's victories. Among Burlington-area competitors at the track in 1954 were Tom Redman, Walt Kaddatz, Arnold Martz, Bud Gores, Richard Drew, Don Strohm, Frank Voss, Alfred Drew, Bill Walsh, Ben Hudgins, Jim Gendrich, and Art Goldbeck.
SUMMER ACTIVITIES - 1950
The following photos show some of the activities in Burlington in the summer of 1950. The photos originally appeared in the Free Press, one of Burlington's two weekly newspapers of the time. The photo negatives were donated to the Burlington Historical Society by the late Elmer Ebert, who owned the Free Press from 1949 until it was bought by the Standard Democrat in 1955.
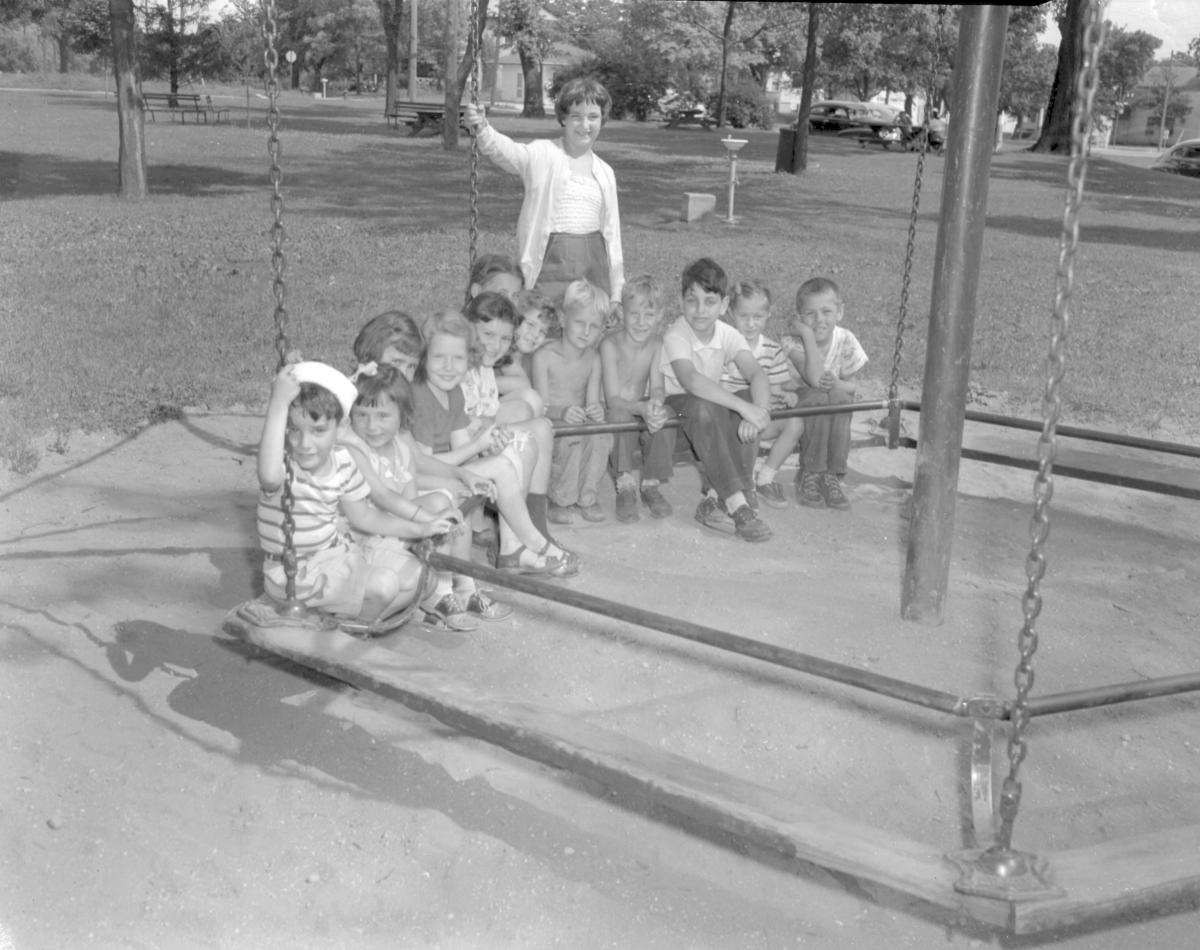
Participants in the City's afternoon recreation program for children age 11 years or younger gather on the merry-go-round at Echo Park in August 1950. The program got off to a late start that summer because of an earlier polio outbreak. Among the children seen in the photo are Kristine Ebert, Carol and Robert Scott, Lynn Rubach, Gerald Alby, and Ronald Sennott.
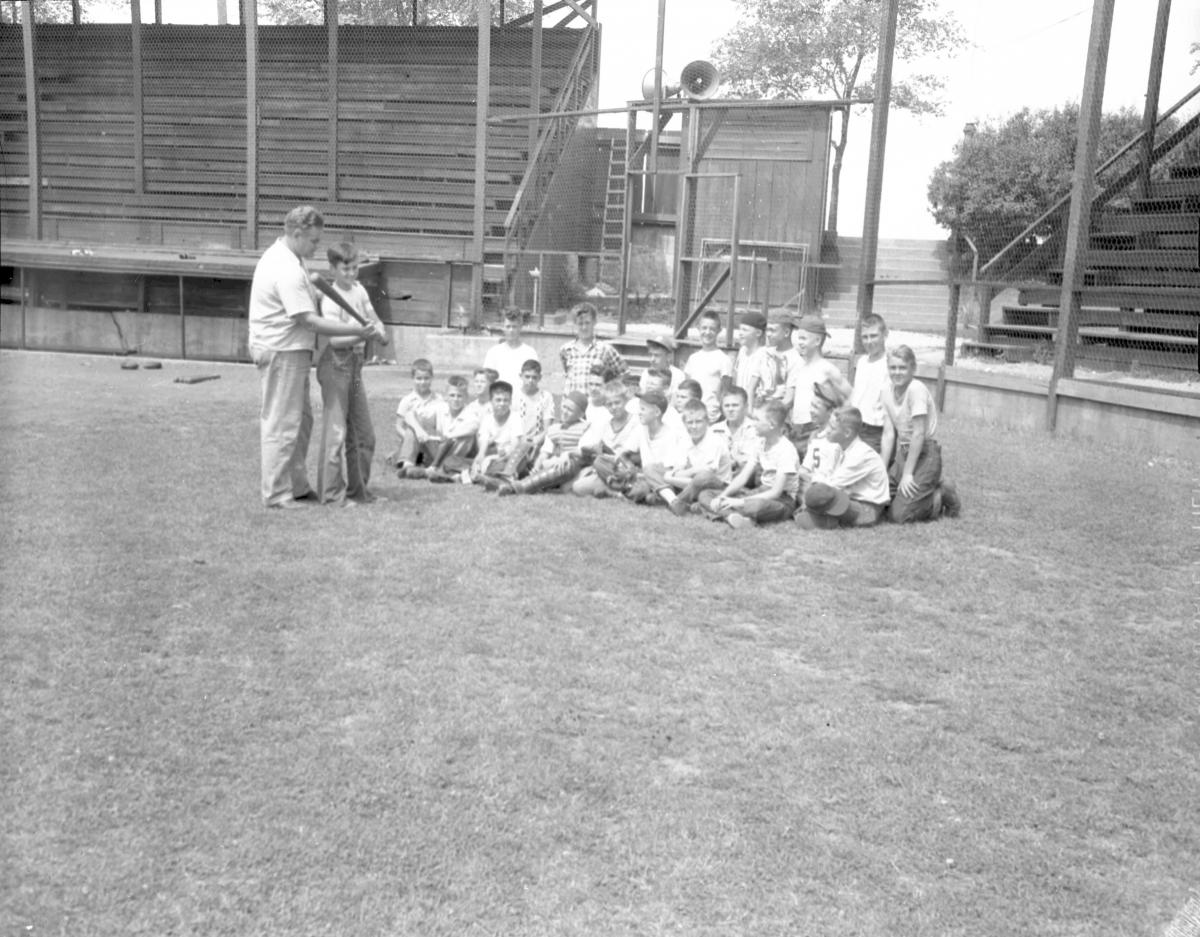
Summer recreation director Eugene VanderBeke gives the older boys some batting tips at the start of the morning program at Athletic Park in July 1950. Among the observers are Wayne Schlitz, Bill Johnson, Jack Spiegelhoff, Jim Vos, Wenzel Smetana, Jerry Schilz, Smitty Kerkhoff, Ernie Shaw, Jim Vande Sand, Jerry Bauman, Dave Umnus, Duke Schneider, and Don Boulden.
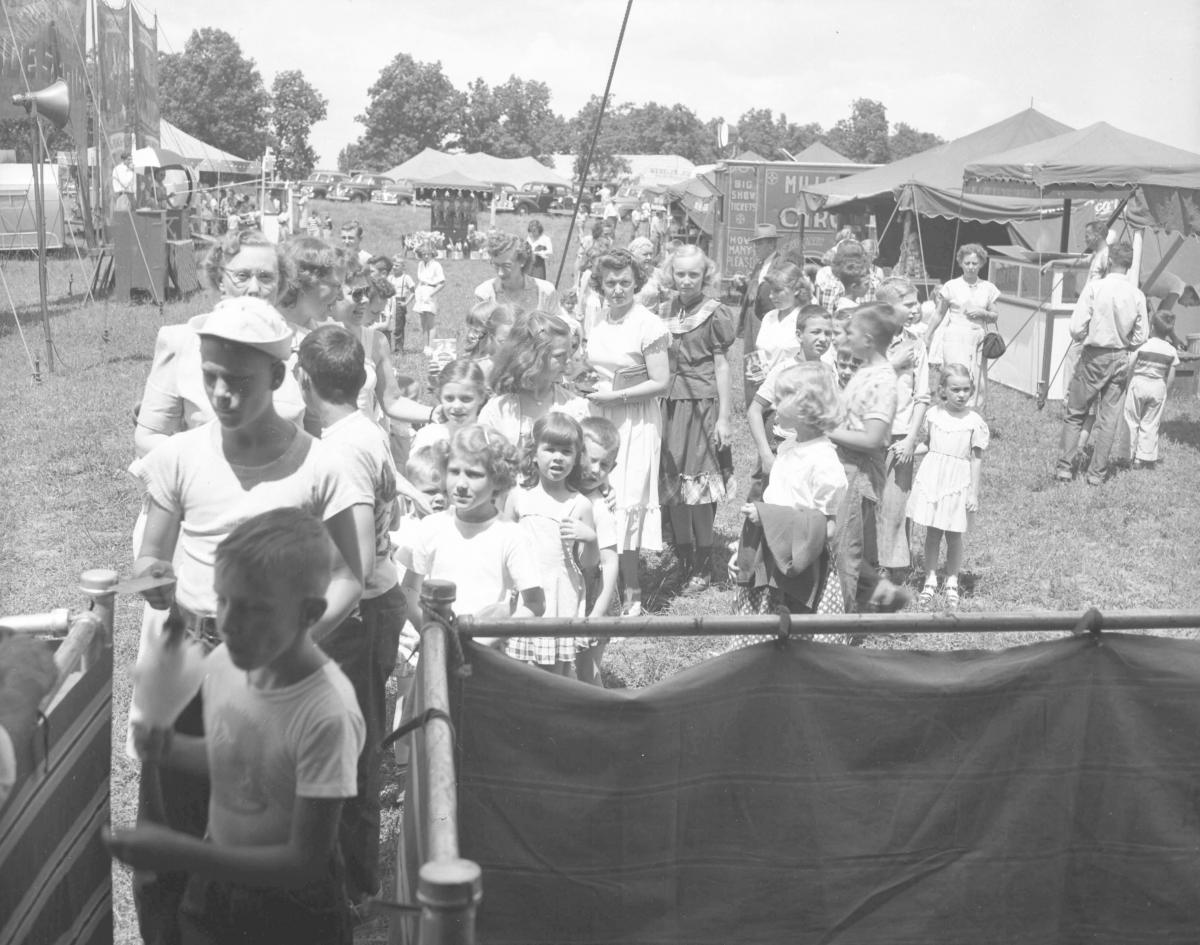
The Mills Brothers Circus set up its tents and booths at Wereley Field on July 7, 1950, under the auspices of the Burlington Lions Club. Wereley Field, a private airport serving Burlington from 1946 to 1960, was located on the Phil and Rose Warren farm on the west side of Highway 43 (now Hwy. 142). People in the crowd include Dick Killen, Mary Jane Thate, Bob Lederer, Warren Ranker, and Fred Ketterhagen.
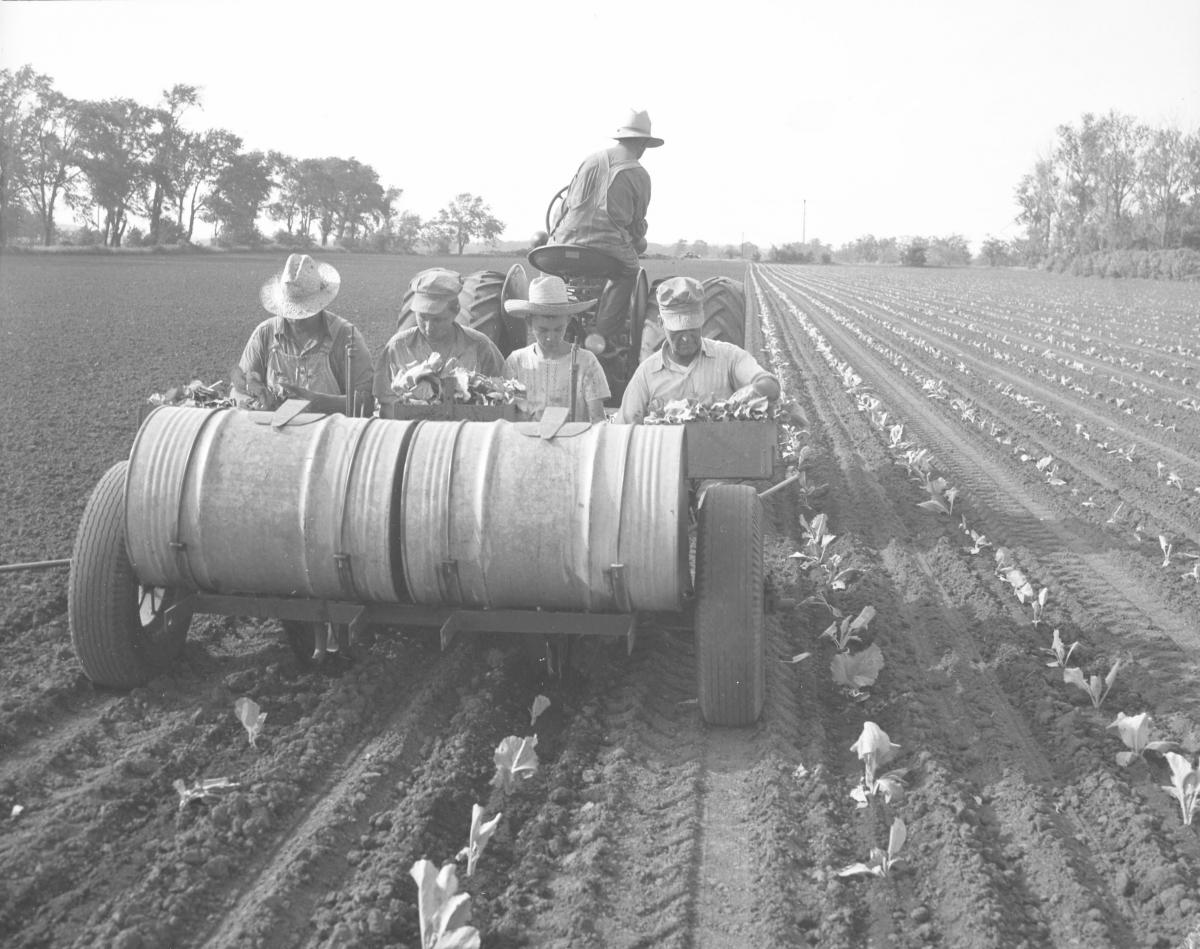
The Richter & Frey Kraut Co. planted row after row of cabbage on the John R. Wilson farm west of Burlington in June 1950 – setting out about 9,000 plants to the acre. Positioning plants on the firm’s newly acquired automatic planter are, from left, Clarence Richter, John Cramer, Paul Frey, and George Frey. Theodore Richter is driving the tractor. Richter & Frey's sauerkraut plant was on Highway 83 south of Burlington. The building still stands near Highway 83's intersection with the Burlington bypass.
SOUTH SIDE OF CHESTNUT STREET EAST OF "BEND" - circa 1892
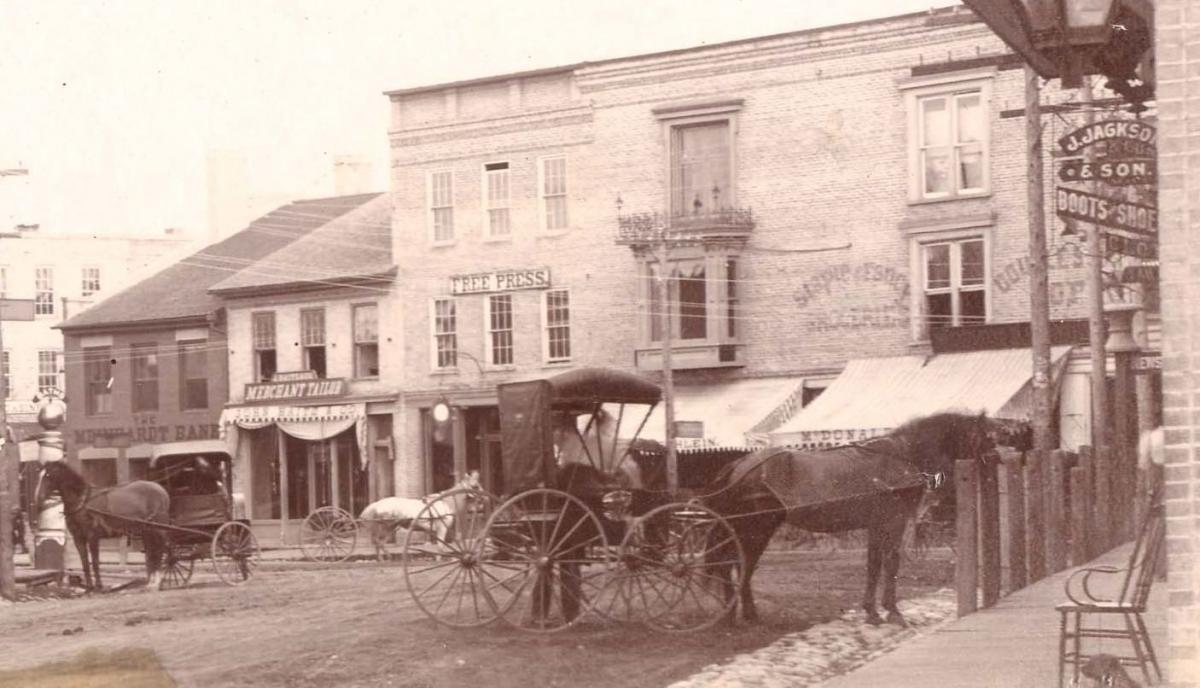
The south side of Chestnut Street between Pine Street and the "bend" is shown c. 1892. The Meinhardt Bank opened in the corner building in 1891. John Haitz, merchant tailor, was in the Neuhaus building from 1888 until 1899. Mrs. William Wheeler's three-story building housed Adolph Helfrich's jewelry store, the Free Press newspaper office, and the Masonic lodge rooms. In the large "double" building were John Itzin and Louis Reuschlein's harness shop (below the bay window) and Oliver and John McDonald's grocery store.
The first three buildings on the south side of Chestnut Street between Pine Street and the "bend," seen in this circa 1892 photo, are today all part of one building occupied by Chase Bank. The photo is from a collection of photos donated to the Burlington Historical Society by Cornelia Pettibone Dudley.
The Meinhardt Bank, in the dark brick building at the left, opened in 1891. The building had been erected by lawyer and banker Caleb P. Barns in 1847-48. Barns had his law office and bank on the second floor, while he leased the first floor to William Grassie for a grocery store. The first floor continued to be occupied by a succession of grocery stores, an ice cream parlor, and a meat market until 1890, when Anthony Meinhardt, Mrs. Dudley's grandfather, fitted up the first floor as a bank. The second floor, with an outside stairway on the building's Pine Street side, was occupied over the years by a series of banking firms, medical and dental offices, a real estate and insurance office, and other businesses.
Although Anthony Meinhardt died shortly after the bank opened, his wife and two of their children, Eda and Alfred Meinhardt, and others – including Mrs. Dudley's husband – continued to operate the bank into the late 1960s, when the business was sold to the Marine Corporation. The name was changed from Meinhardt Bank to Marine Bank in 1970 and to Bank One in 1988 when the latter two firms affiliated. The name was again changed in 2004 to Chase Bank, after Bank One and the Chase Bank's parent company, JP Morgan Chase, merged.
The two buildings to the right of the bank building were acquired by the Meinhardt Bank in 1946 and 1965, respectively. Eventually, following extensive remodeling, the bank was expanded into both buildings.
At the time of the photo, the first of the two buildings, known as the Neuhaus building, was occupied on the first floor by John Haitz and Co., merchant tailors. Haitz had bought the tailoring business of the previous occupant, W. A. Bennett, in 1888 and continued in the Neuhaus building until 1899, when he moved across Chestnut Street. (Haitz moved his tailor shop back to the Neuhaus building's second floor in 1903, where the business, under Haitz and his daughter Florence, remained until 1947, when the Meinhardt Bank expanded into that space.)
After Haitz moved out in 1899, the Neuhaus building's first floor was occupied by Joseph Reuschlein's book, stationery, and toy store, and then by Joseph Dolister's and S. A. Wright's bicycle and sporting goods stores. After Wright moved out in 1904, Clarence Gleason and LeRoy Crawford moved their jewelry store into the first floor. Gleason bought out Crawford in 1907 and continued the jewelry store until his retirement in 1945. Lee and Ruth Herrman then moved their jewelry store into the building, where it remained until 1958 when the Meinhardt Bank, which had bought the building in 1946 and expanded into the second floor in 1947, also expanded into the Neuhaus building's first floor. A new brick and stone front was also added to both buildings.
The first floor of the three-story Wheeler building to the right of the Neuhaus building was occupied by Adolph Helfrich's jewelry store at the time of the photo. The Free Press newspaper office, whose sign is seen on the building's second floor, had moved across Chestnut Street shortly before the photo was taken. The Masonic lodge rooms were on the third floor. Helfrich had moved into the building in 1877 and remained there until 1902, when he sold his stock to C. Frank Graff. After Graff moved out, Henry Pregger and his son Fred moved their shoe store to the building. Following Henry Pregger's death in 1906 and Fred's in 1907, Rev. Theodore Jacobs of St. Mary's bought the shoe business and moved it to the Schwaller building on Pine Street, where it was managed by Fred Stoffregan until 1908 when Father Jacobs sold the business to Albert Reuschlein.
John V. Itzin, who had operated a harness shop in the adjacent building with partner Louis Reuschlein at the time of the photo, then bought the Wheeler building and moved his harness shop there. The Itzin shop remained in the former Wheeler building until 1928, when John's son, William Itzin, moved the shop to the Pine Street building where a shop bearing the Itzin name still exists. After Itzin moved out, Louis Voelz bought the building and moved his meat market to the first floor. A Racine Journal-News branch office and the Burlington studio of radio station WRJN occupied the second floor. After Voelz retired in 1943, Alois Vos and Louis Buhler and then Eugene Burright operated meat and food markets in the building until 1948, when Clem and Orpha Vos opened the Vos Dairy Bar. The Dairy Bar, under the Vos's and their successors, John Maier and Del & Jan, remained in the building until 1966.
The Meinhardt Bank, which had purchased the former Wheeler-Itzin-Voelz building in 1965, then undertook an extensive renovation program, expanding the bank into that building. Today, Chase Bank conducts its business in what had formerly been three separate and distinct buildings.
SOUTH SIDE OF CHESTNUT STREET BELOW AND ABOVE THE "BEND" - circa 1908
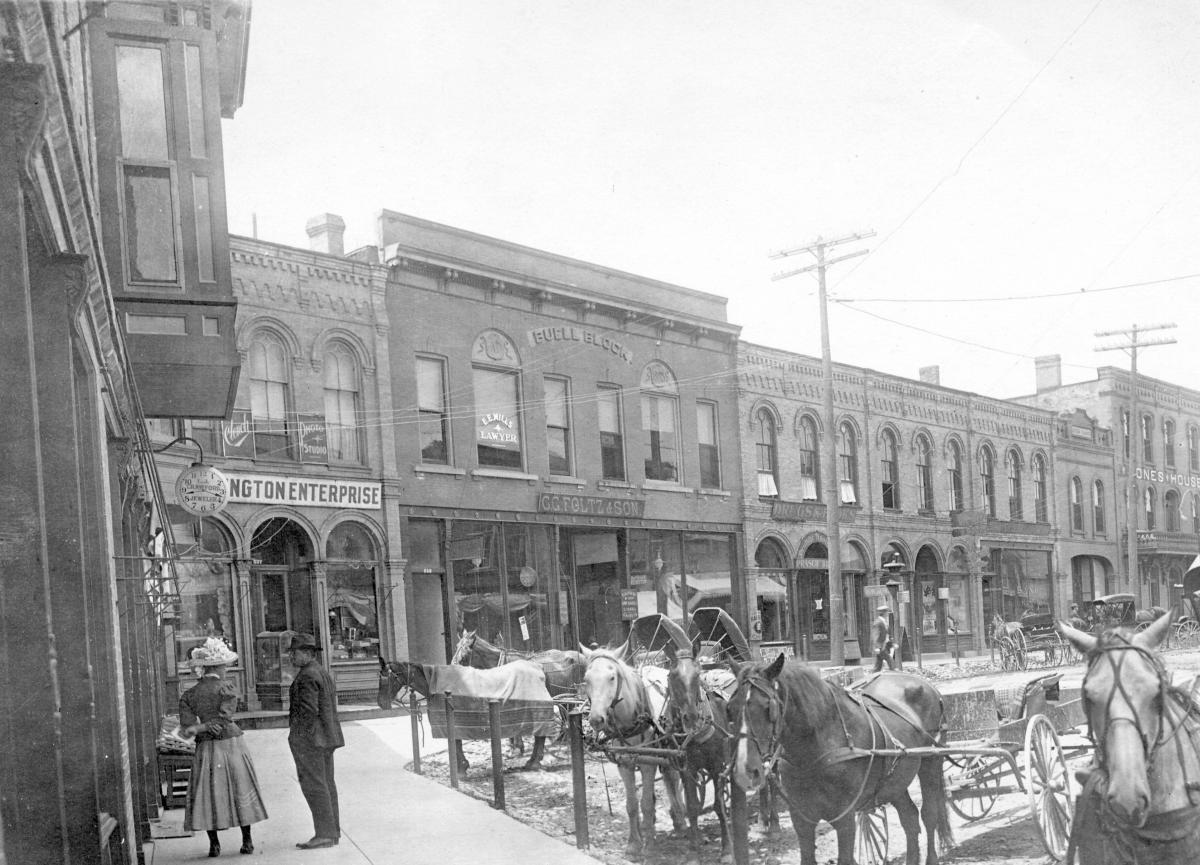
A half dozen horses stand quietly below the bend on Chestnut Street in this early 1900s photo as a couple converses under the clock in front of the L. J. Crawford jewelry store. The photo, thought to have been taken by Howard A. Wood about 1908, was donated to the Burlington Historical Society by Judy Townsend.
The buildings seen on the southwest side of Chestnut Street from the bend west to what is now Milwaukee Avenue, except for the three-story Jones House hotel building on the corner, are still a familiar sight in downtown Burlington. The hotel building suffered a fire in October 1968, after which the upper floors were demolished while the exterior walls of the ground floor were salvaged. That site was most recently occupied by Coach’s Sports Bar and Grill.
At the time of the photo, Frank Stang’s Burlington Enterprise, a clothing and furnishings store, occupied the Fenn building at the bend. Photographer Charles E. Clench had his photo gallery on the second floor. Stang, whose circus venture with his brother Lorenz in the early 1890s had been unsuccessful, bought the clothing and furnishings business in 1893 and operated it until his death in 1923. Frank’s nephew, Lawrence J. Stang, Jr., operated the store until 1957, changing the name in 1939 to L. J. Stang’s. Subsequent occupants of the Fenn Building, among others, included Pieters Men’s Wear, Burlington Savings and Loan, Barton’s Junior Scene, Kids Corner, Bob’s Pedal Pusher, S & S Ceramics and Crafts, Scene Two consignment shop, and the Jasmine Tree. The insurance office of the Kristen Olsen Agency currently occupies the site.
C. G. Foltz and Son’s clothing and dry goods store occupied the large Buell Block building at the time of the photo. Attorney Edward E. Mills had his office on the second floor. Later second floor occupants included dentists Dr. C. E. Bottomley, Dr. A. J. Ketterhagen, and Dr. L. E. Ryall, and osteopathic physician and surgeon Dr. John W. Klema. The Foltz store went out of business in 1927, after which Albert and Joseph Pieters moved their Pieters Brothers dry goods store into the building. A 20 by 40 foot extension was added at the rear of the building in 1957 and the store’s name was changed to Pieters Department Store. The Pieters’ store closed in 1965. It was followed by Barton’s Department Store. After Barton’s closed in 1985, Anton Heindel and Shad and Robert Branen bought the building, which is now known as The Loop. A variety of small businesses and offices have occupied the building over the ensuing years. Current occupants include Delights, Massages by Nikki, the office of certified public accountant Richard A. Van Hoesen, and Gia Bella Flowers and Gifts.
Prasch Brothers drug and book store, Matt Cunningham’s dry goods and clothing store, and the Bank of Burlington occupied the next three stores (collectively called the Jones Building), each with three rounded-top windows in the upper story. Charles J. Jones had put up the store buildings in 1868. Martin G. Prasch bought Charles Wood’s drug store in 1877 and, in 1881, formed a partnership with his brother, Frank H. Prasch. Simeon M. Reinardy bought the Prasch drug store in 1910 and operated it at this location until 1939 when he moved his drug store to the Jones Block next to the Jones House hotel. Subsequent occupants included Gamble Store, Rueter and Hannas men’s clothing store, Barton’s Men’s Store, and the Rustic Hut Boutique. The current occupant, The Shy Violet, opened in the building in 1998.
Matt Cunningham, whose clothing and dry goods business occupied the Jones Building’s center store at the time of the photo, had entered into a partnership with his brother-in-law Leonard J. Smith in 1880 and became sole owner in 1891. He sold his men’s clothing business to Oswald Rittman and Edmund Johnson in 1910 and his dry goods business to Albert and Joseph Pieters in 1913. Rittman and Johnson moved the men’s clothing business into the adjoining store while the Pieters brothers remained in the former Cunningham store until 1927, when they moved to the Buell Block. A Universal Grocery store, which was bought by the Kroger Grocery and Baking Co. in 1928, followed after the Pieters moved out. Kroger moved its grocery store to the building now occupied by the Super Mercado El Chava market in 1943, and a Ben Franklin variety store opened in the former Cunningham space and in the adjoining space. Charles Killen bought the Ben Franklin business in 1946 and the building in 1951. Killen’s Downtown Ben Franklin, which closed in 1985, was followed by a women’s apparel store called Fashion Fashion, a Goodwill store, and various businesses, including Chocolate City Souvenirs, J. Roberts clothing store, and Eagle Vision. Current occupants are the Burlington Area Chamber of Commerce and Burlington Menswear.
The Bank of Burlington, which occupied the Jones Building’s third store at the time of the photo, moved to the newly built McCanna building on the corner of Chestnut and Pine streets in 1910. That building is now the site of May’s Insurance. After the bank moved, Johnson and Rittman opened their men’s clothing business in the former bank quarters. When Rittman retired in 1922, Joseph Rueter and Alois Woeste joined Johnson in the clothing store. In 1934 Mark Hannas bought Johnson’s interest and the store’s name was changed to Rueter and Hannas. After Rueter and Hannas moved across the street and Kroger moved out of the adjoining store in 1943, the wall separating the two stores was removed to provide space for the Ben Franklin store.
The Jones Block, built next to the Jones House hotel in 1874, was occupied by Mrs. Arlina DeLaplain's millinery store at the time of the photo. Martina Wiemer (later Mrs. George Zwiebel) and her sister Effie (later Mrs. William Rothering) bought Mrs. DeLaplain’s business in 1909. Martina operated the business until 1917, when she sold it to Mary and Nancy Cunningham. The Cunningham Hat Shop remained in the Jones Block until 1939, when S. M. Reinardy leased the building and moved his drug store there, turning over active management to his son, Francis. After the Reinardy Drug Store closed in January 1980, Gingham Dog Antiques opened in the building. The current occupant is MPC Property Management.
WEST SIDE OF PINE STREET BETWEEN WASHINGTON AND CHESTNUT - 1913
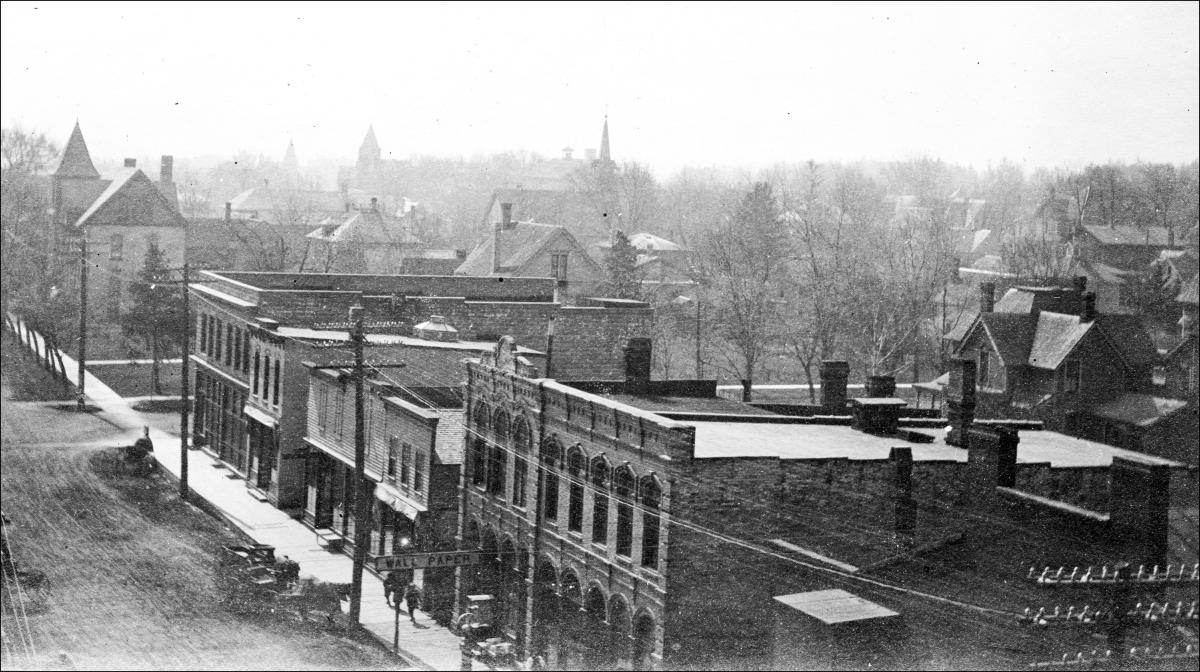
Only three of the street-side buildings seen in this 1913 photo of the west side of Pine Street between Chestnut and Jefferson streets still exist. The photo, which looks southerly, appears to have been taken from the upper floor or top of the McCanna (Bank of Burlington) Building now occupied by May's Insurance. The photo was donated to the Burlington Historical Society in 1972 by the Clarence and Clara Gleason estate.
The building whose top is partially seen in the lower right corner, behind the top of the utility pole with the multiple insulators, is now occupied by Chase Bank. At the time of the photo, the Meinhardt Bank occupied the building, which was erected by Caleb Barns in 1847. The next four buildings to the left no longer exist. The two taller brick and stone buildings were demolished in 1968 and 1971 to make room for the bank drive-thru. The two shorter wooden buildings were razed in 1914 and replaced by the three story Keuper building, recently occupied by the Schuette-Daniels Furniture Store, which experienced a fire in April 2014.
At the time of the photo, Hugo Breuckman's shoe store and Andrew Jacobs' barber shop shared the larger of the two brick and stone buildings, while Mrs. Mary Stang's City of Paris variety store occupied the three-windowed building with the "Wallpaper" sign extending over the sidewalk. The final occupant of the larger of the two buildings before it was demolished in 1971 was Mrs. Evelyn Dwyer's Fashion Shop. Before 1964, Allan Vogt's Barber Shop had shared the building with the Fashion Shop. The last occupant of Mrs. Stang's building before it was demolished in 1968 was the Vogue Beauty Shop.
At the time of the photo, the two wooden buildings were occupied by John Jensen's bakery, Leonard J. Smith and Joseph P. Schiefen's real estate office, Mrs. Louisa Keuper's variety store, and Arthur H. Mueller's plumbing and steam heating business. The Keuper family had the wooden buildings razed in 1914 to make way for a large brick building that was first occupied by William Rosenberg's dry goods and clothing store. Rosenberg's closed after the building was leased to the Montgomery Ward Co. in 1939. After Ward's department store closed in 1973, Rogan's Shoes occupied the building. Schuette-Daniels moved its furniture store to the building in 1979.
The two-story brick building south of the two wooden buildings was occupied by Frank Mathews grocery store at the time of the photo. The building, erected by Charles Keuper in 1895, was part of the Schuette-Daniels Furniture Store and was damaged in the fire in 2014. Before Schuette-Daniels expanded into the building in 1986, the building had been occupied by such businesses as The Rustic Hut, Headley Home Care Medical Supplies, Julie's Closet, Tri-County Homes, the Smart Shop, B & R Hat Shop, and the bakeries of John Jensen, John Bauman, P. J. Wallingford, and Frank J. Granzow.
The last building on the block, at the Washington Street end, is currently occupied by Flippy's Fast Food restaurant. At the time of the photo, the furniture and undertaking business of Henry J. Roesing and John H. Haas occupied the building. The building was erected in 1908 by Mathias Petrie for the Multiscope and Film Co., which moved to Chicago in 1910. The Roesing furniture store – Henry Roesing bought Haas' interest in the business in 1936 – remained in the Petrie building until 1951, when Henry's son, Arthur, moved it to a new building on Main Street on the east side of the Fox River.
After Roesing's moved out, the Spurgeon Mercantile Co. of Chicago leased the building and opened a department store, which remained there until 1967. Subsequent occupants included Jackson's Drug Store, Lux's Gift Shop, Uncle Bob's Sandwich Shop, and Beach Bed Tanning. Flippy's opened in the building in 1995.
Across Washington Street from the Petrie building is the property of the Wehmhoff family whose house roof can be seen over the back of the Petrie building. That property was bequeathed to the city following the death of the last family member in 1968 and is now a city park called Wehmhoff Square.
In the upper left corner of the photo, south of the Wehmhoff property, is a large stone house with a tower. The site is now occupied by the Burlington Public Library. The house, built by Dr. Frederick Kords and his wife Maria in 1868, originally had three stories, 22 rooms, and a flat roof. The Kords' son, Dr. Louis Kords, and his wife Frances moved to the house in 1876 after his parents built and moved to another residence on the east side of the Fox River. The Kords sold the house to Dr. A. J. Rosenberry in 1885 and he, in turn, sold it to Dr. Levi N. Hicks and his wife Elva in 1886. Dr. Hicks put in steam heating and hot and cold water and fitted the building up as a sanitarium. He also added the peaked roof and had a barn built on the property.
Dr. Hicks sold the property and his medical practice to Dr. William A. Fulton in 1893, with Dr. Fulton selling the property a short time later to Elliott C. Benson in exchange for another property that Benson owned. Benson's daughter and son-in-law, Emma and Louis Smithers, converted the building to a boarding house and hotel. Subsequently, Peter M. Jacobson, Mrs. D. M. Edgerton, and Mrs. Mary Pierce leased and operated the boarding house, each for a few years with Mrs. Smithers conducting the business between leases. During the time he owned the property, Benson built two smaller frame houses on the property.
The property was sold to the U.S. Government in 1915, with the two frame houses moved, one to Madison Street and the other to Perkins Boulevard just south of the Episcopal church. The large stone house was torn down to make way for a new post office building. The post office opened June 1, 1918, and remained in the building until 1961. The Government then sold the building to the City of Burlington. The Library moved into the former post office building in August 1964.
GOD'S ACRE - IRON CROSSES IN ST. MARY'S CEMETERY
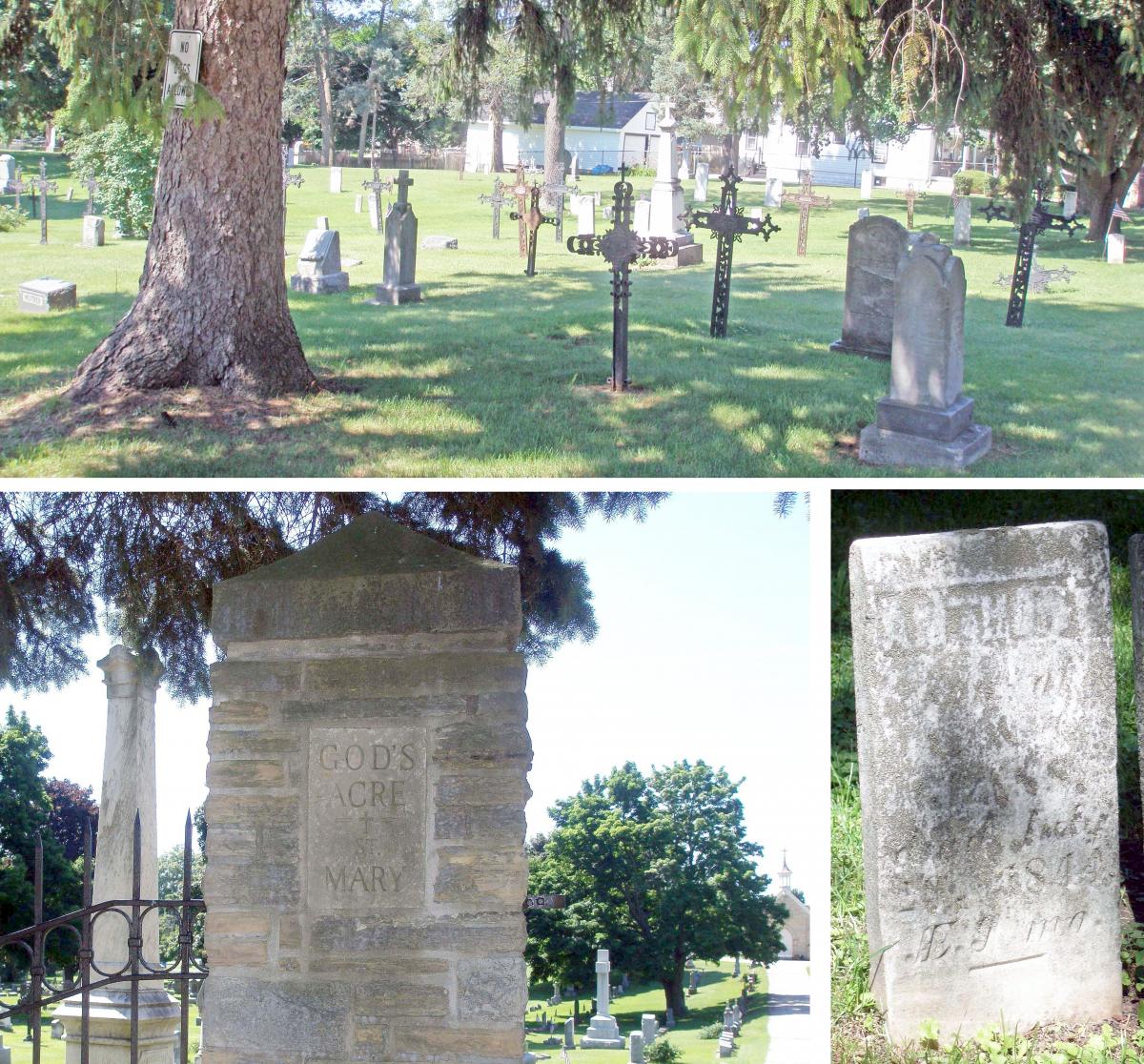
God’s Acre, also known as St. Mary’s Cemetery, has been a Burlington landmark since the 1840s when Burlington’s Catholic congregation, then called St. Sebastian’s, bought 5 acres on “Geneva Road,” now W. State Street, from Silas Peck. While the congregation’s interment records start with the burial of 7-month-old Joseph Henry Schwer on January 2, 1846, the earliest date on a tombstone is that of 9-month-old Anthony Grass, who died in July 1844. Anthony’s tombstone, shown at lower right, is on the western edge of the cemetery about 200 feet south of State Street. The cemetery’s western edge was for many years part of the Village and then City of Burlington’s western boundary.
During the 1860s to 1880s, many decorative wrought iron crosses, such as the dozen or so shown in the upper panel, were erected in the cemetery as burial monuments, mainly for German members of the congregation. Such crosses are commonly found in cemeteries throughout Germany and around the Black Sea in southern Russia. Similar grave-marking crosses are also found in cemeteries across the American heartland, from Kansas to central Canada and from the Mississippi River to the Rocky Mountains where German immigrants settled. Unlike wooden crosses, those made of metal were capable of withstanding the elements over time.
While some of the metal crosses were homemade, others were manufactured commercially by blacksmith shops and foundries. In Burlington, many of the crosses in St. Mary’s Cemetery were made in the foundry of Hubert Wagner. Wagner partnered with Anton Zwiebel in 1856 to open a machine shop and foundry in a wood frame building on Pine Street north of what is now Milwaukee Avenue. The partnership dissolved in 1863, at which time Wagner continued operating the company under his own name. In 1866 Wagner replaced the wood frame building with a brick building, and in 1867 Wagner sold an interest in the business to his nephew, Francis G. “Frank” Klein, with the firm’s name being changed to Burlington Machine Shop and Iron Works. Over the years, the Wagner firms made not only iron crosses, but also such products as threshing machines, fanning mill irons, corn shellers, churns, hitching posts, cast iron sinks, leach tubs, iron window sashes, support pillars and beams for several downtown buildings, and jack screws for moving buildings. An 1869 Burlington Standard noted that the firm had even made a velocipede (large wheel bicycle) for Dr. Kords.
In 1871, Wagner bought out Klein’s interest in the company and continued again under his own name. In 1884, Wagner’s sons, Hubert, Jr., William, and John, leased their father’s machine shop and foundry, operating it under the name Wagner Brothers Burlington Foundry. The brothers, who, along with Leonard Smith, also started Burlington’s first electric company in 1888, operated the machine shop and foundry business, either individually or in partnership, until 1914.
An intensive survey of Burlington, funded by the Wisconsin Historical Society and completed in 2012, found the St. Mary’s Cemetery complex, including the iron crosses, to be potentially eligible for nomination to the National Register of Historic Places. In 2013 the iron crosses and other features of St. Mary’s Cemetery complex were added to the Wisconsin Historical Society’s Wisconsin Architecture and History Inventory.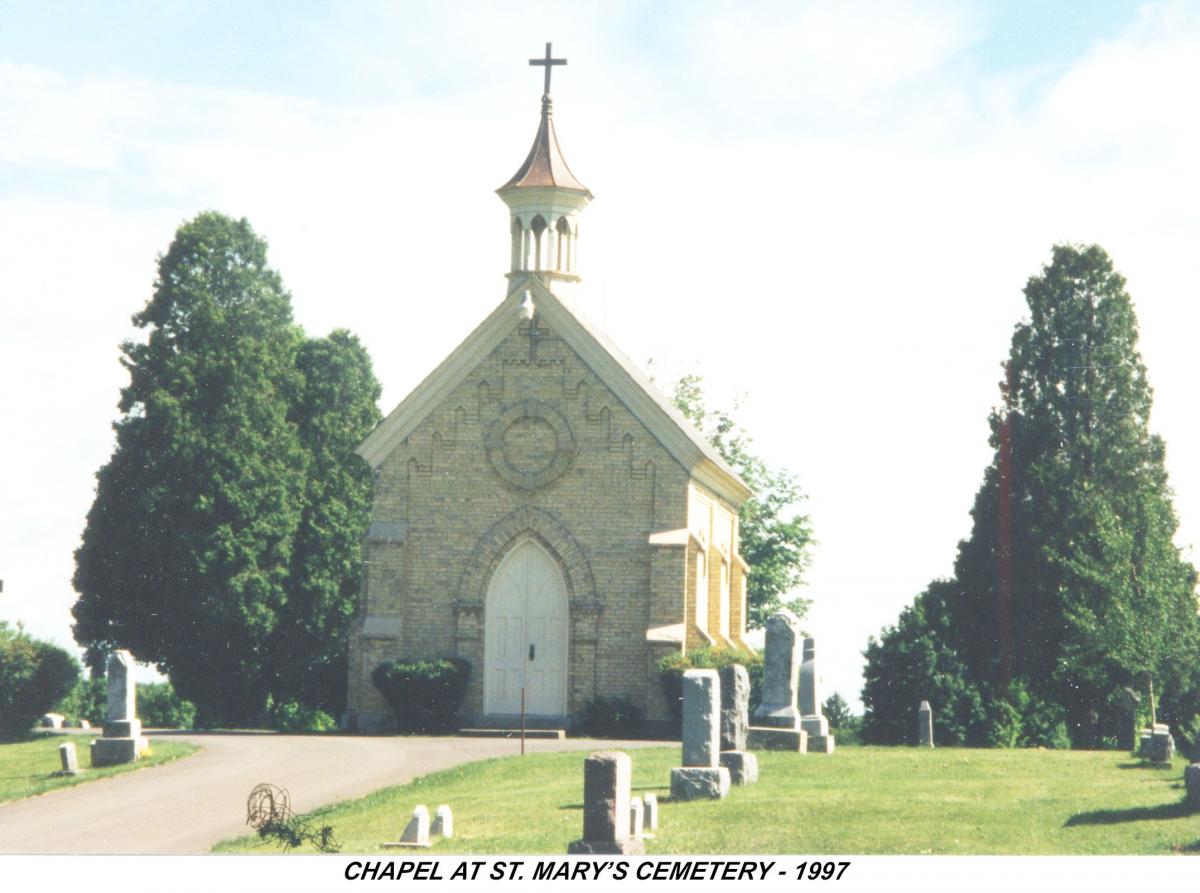
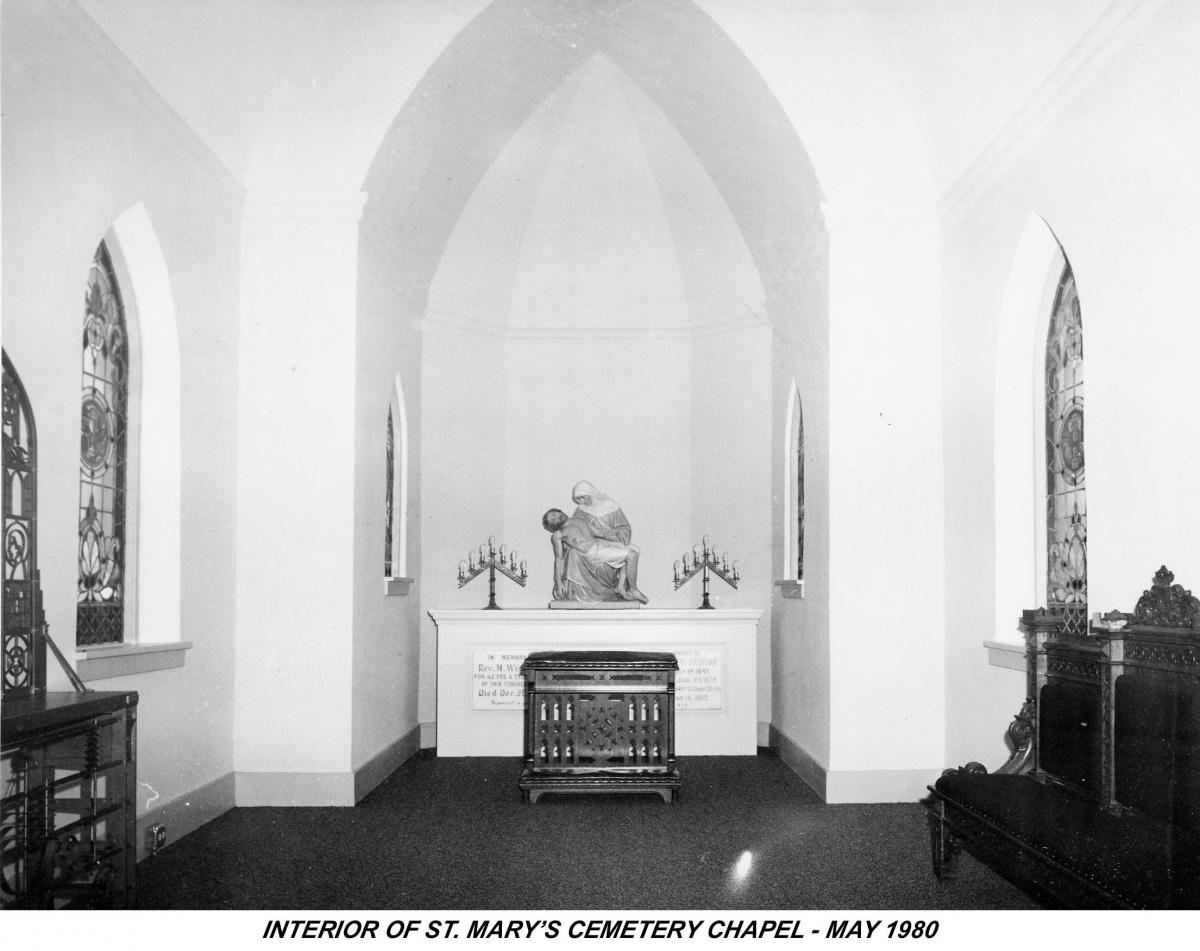 Another feature of the historic cemetery complex is the chapel dedicated in 1894 in memory of Father Michael Wisbauer, the congregation’s first permanent pastor. Father Wisbauer served the parish from 1847 until his death in 1889. The chapel, designed by local carpenter and farmer John Kemptner, was built over Father Wisbauer’s burial site. The mason work was done by Frank Rueter and the carpentry work by Joseph A. Rueter, both well-known Burlington craftsmen. The altar in the chapel is from Burlington’s first Catholic Church, St. Sebastian’s, which stood on the corner of McHenry and State (formerly Liberty) Streets, where a St. Mary’s church parking lot is now located.
Another feature of the historic cemetery complex is the chapel dedicated in 1894 in memory of Father Michael Wisbauer, the congregation’s first permanent pastor. Father Wisbauer served the parish from 1847 until his death in 1889. The chapel, designed by local carpenter and farmer John Kemptner, was built over Father Wisbauer’s burial site. The mason work was done by Frank Rueter and the carpentry work by Joseph A. Rueter, both well-known Burlington craftsmen. The altar in the chapel is from Burlington’s first Catholic Church, St. Sebastian’s, which stood on the corner of McHenry and State (formerly Liberty) Streets, where a St. Mary’s church parking lot is now located.
Father Theodore Jacobs, who served St. Mary’s as its second pastor from 1889 until his death in 1912, is also buried beneath the chapel.
Remembering . . . BURLINGTON’S LINCOLN STATUE
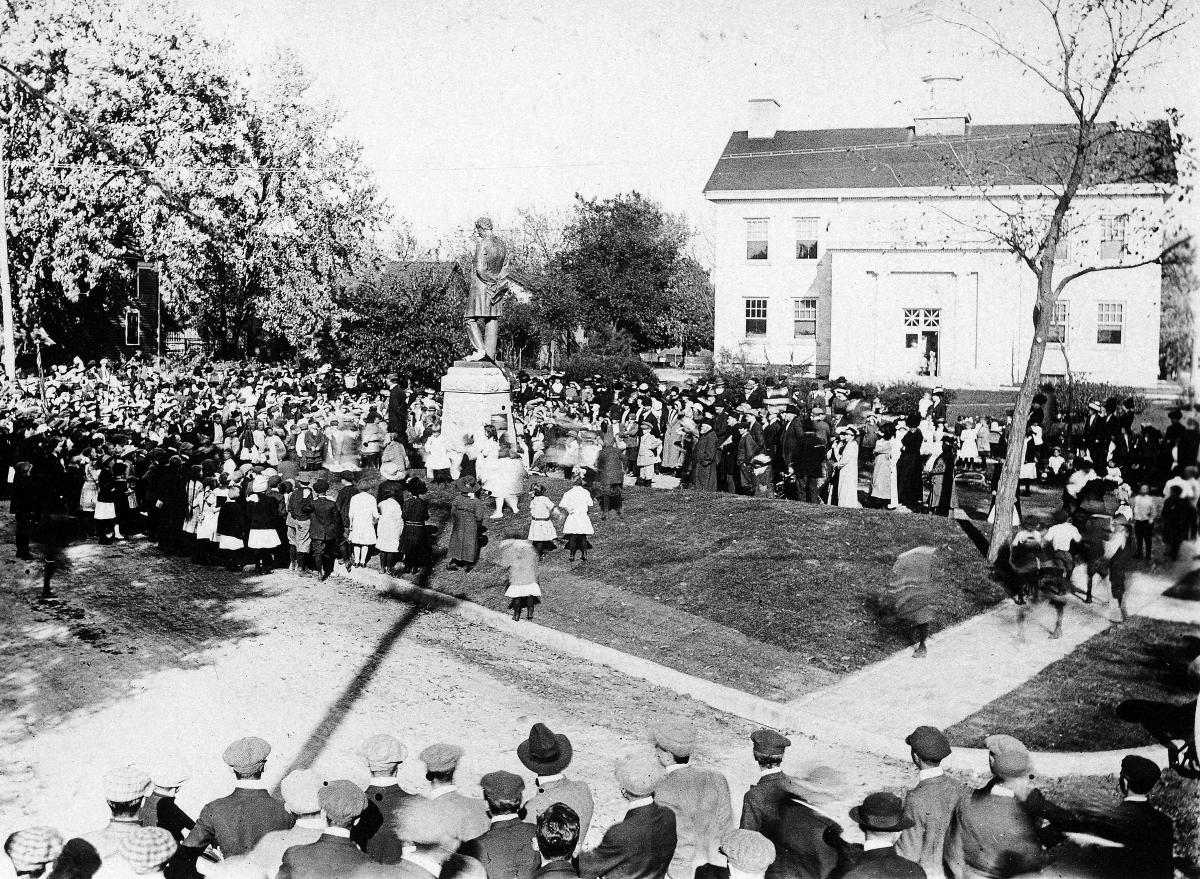
On Saturday, March 4, 1865 – about five weeks before the Civil War was effectively ended when General Robert E. Lee surrendered his troops to General Ulysses S. Grant at Appomattox Court House and six weeks before Abraham Lincoln would become the first American president to be assassinated – Lincoln stood on the East Portico of the U. S. Capitol in Washington, D. C., to take the presidential oath for his second term.
That was the occasion in Lincoln’s life that George Etienne Ganiere chose to depict in the statue of Lincoln that he created for Burlington. The statue was a gift to the City from Burlington native Dr. Francis W. Meinhardt (left), a dentist whose admiration of Lincoln had begun in boyhood and continued throughout his life. Dr. Meinhardt, who was putting his affairs in order because of failing health, provided for the statue as a lasting memorial to his icon. Before he could complete his plans, however, Dr. Meinhardt passed away in December 1912 at age 53.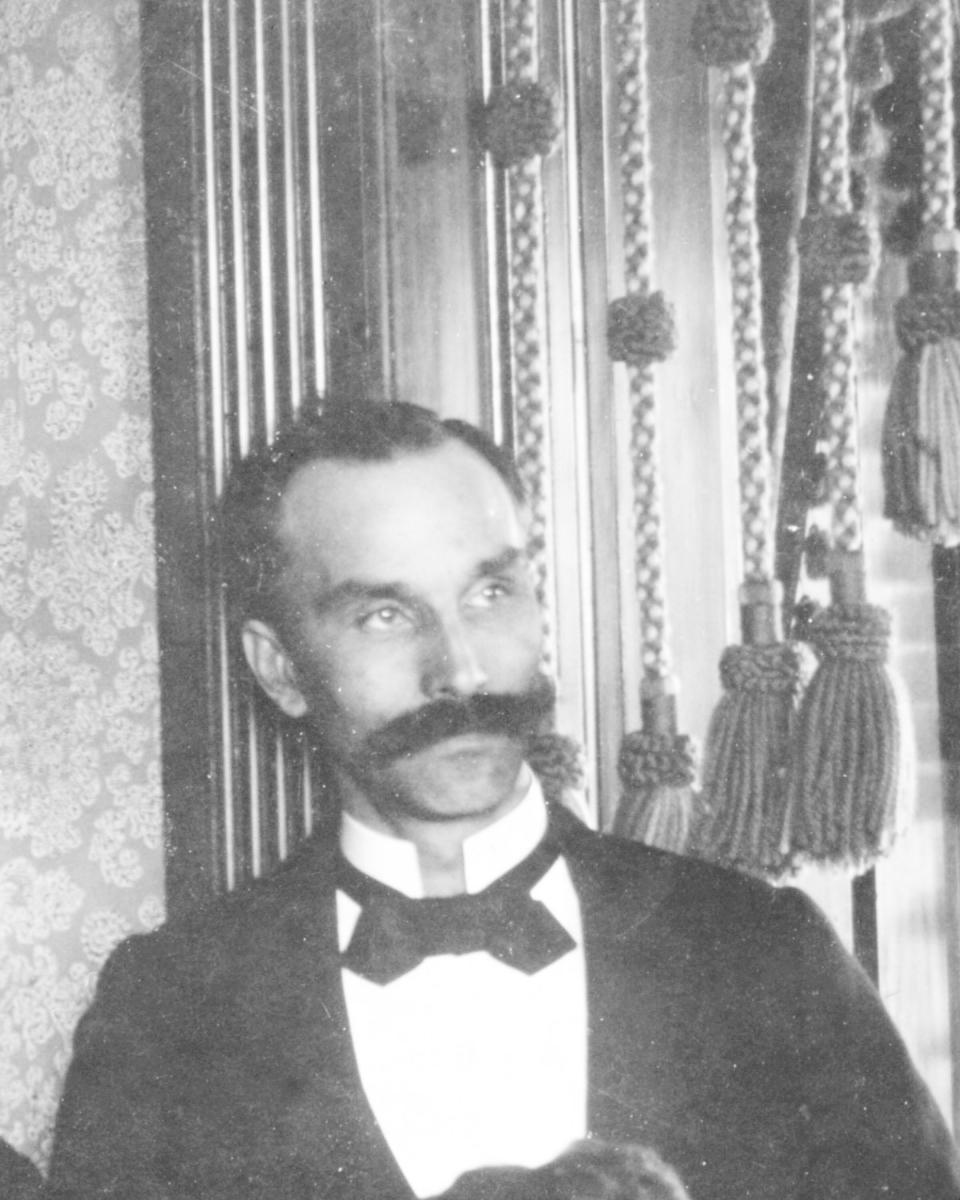 On behalf of Dr. Meinhardt, his brother and sisters began to put his wish for a statue of Lincoln into effect. His sister, Alma, was acquainted with Wisconsin-born author Hamlin Garland and his wife. Mrs. Garland was a sister of noted Chicago sculptor Lorado Taft, who was considered a master in that art. The Meinhardt family approached Taft in the winter of 1912-13 to see if he could be engaged to do the sculpture.
On behalf of Dr. Meinhardt, his brother and sisters began to put his wish for a statue of Lincoln into effect. His sister, Alma, was acquainted with Wisconsin-born author Hamlin Garland and his wife. Mrs. Garland was a sister of noted Chicago sculptor Lorado Taft, who was considered a master in that art. The Meinhardt family approached Taft in the winter of 1912-13 to see if he could be engaged to do the sculpture.
At that time, Taft had not yet tackled Lincoln as a subject and he recommended his assistant, George Ganiere. Ganiere had already researched Lincoln in depth and was even then in the final stages of creating a Lincoln statue for Webster City, Iowa. So Ganiere was given the commission for the Burlington Lincoln, with the stipulation that it be an original and that no copies of it ever be issued.
Ganiere completed the assignment in nine months, first making sketches of the image of Lincoln he saw in his mind’s eye. He then fashioned a miniature three-dimensional plaster model about 30 inches high, which was followed by a 4 foot model and then a third model a little over 8 feet high. The latter was used to make the mold for pouring the molten bronze. The casting, with plate up to 5 inches thick, was done in the Florentine Brotherhood Foundry in Chicago.
The location of the statue on the triangle at the intersection of State and Kane streets is a story in itself. The building now housing the offices of the Burlington Area School District was opened as Burlington Union School in 1859, the year in which Abraham Lincoln was first nominated for President. It served the community until 1896, when a new school, eventually named Cooper School, was opened on Conkey Street and classes were moved there. The school board tried to sell the 1859 building, but there were no takers.
As the Burlington area’s population increased, the Conkey Street school became more and more crowded and, in 1910, it was decided to move some classes back into the 1859 school building. The building, with new entrances on both the west and east sides and the exterior stuccoed, was re-opened in the fall of 1911 as Lincoln School. A grand re-opening program was held on Lincoln’s birthday in February 1912. A note in the Free Press at that time said that some people had suggested that a statue of Abraham Lincoln should be erected nearby.
This sentiment fit into Dr. Meinhardt’s thinking that it was of utmost importance that the children, as much as the citizens, would feel that this statue was for them. He stated that he wanted the statue to cast its shadow upon the youth of our city to remind them of Lincoln’s lofty qualities and his spirit of humanity.
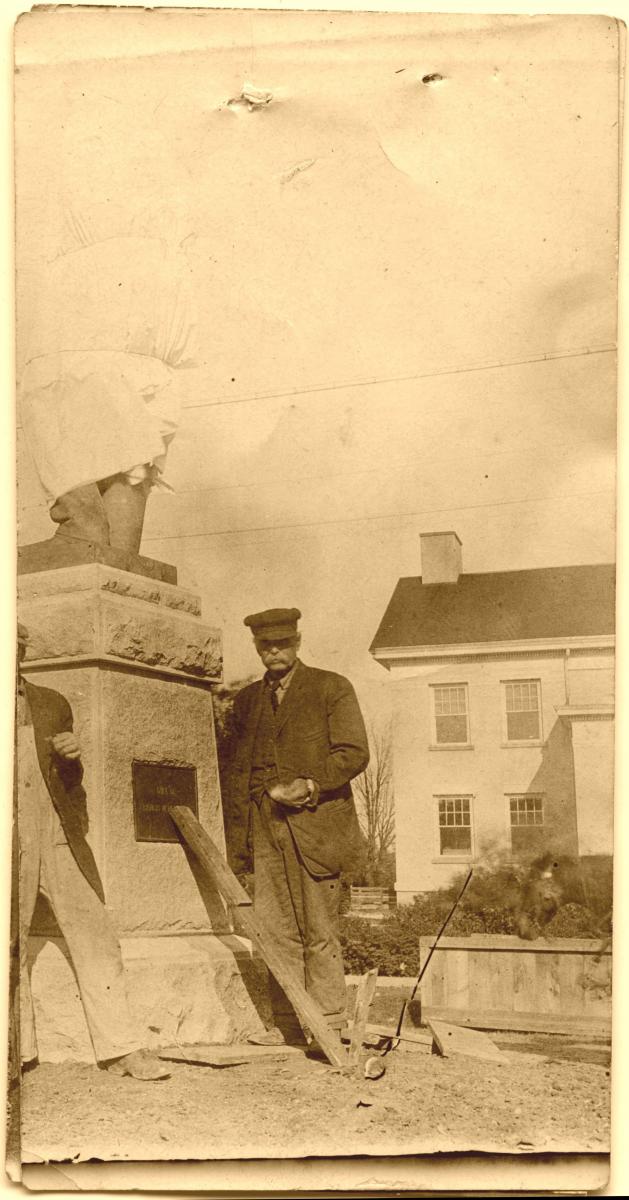
Ganiere’s completed statue was delivered to Burlington early in October 1913. Its heavy Vermont granite pedestal arrived at about the same time. Burlington monument dealer Robert H. Fitch set and prepared the nearly 8 foot pedestal, which tapers from 4 feet at the bottom to slightly less than 3 feet at the top. On the front of the pedestal is a brass panel with words from the last paragraph of Lincoln’s second inaugural address – “With malice toward none, with charity for all . . .” While those words are the best-remembered from that speech, Lincoln went on “. . .with firmness in the right as God gives us to see the right, let us strive on to finish the work we are in, to bind up the nation’s wounds, to care for him who shall have borne the battle and for his widow and his orphan, to do all which may achieve and cherish a just and lasting peace among ourselves and with all nations.”
Two other inscriptions are on the pedestal – on the back a simple acknowledgement of its donor reads: Gift of Francis Meinhardt; and just below Lincoln’s left foot is found sculptor George E. Ganiere’s name.
The statue was dedicated and unveiled on October 13, 1913, in the presence of school children, war veterans, and a host of other citizens, numbering in all about 2,000.

